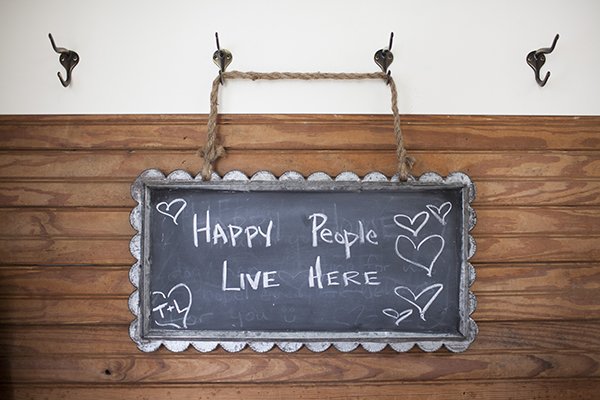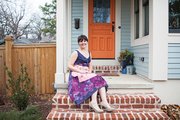Sync’s annual homes issue always means knocking on the doors of local homeowners for a peek at their distinctive domiciles. This year, we’re barging into the “Buffalo” house out in Landmark and one adorable little home in Hillcrest making efficient use of its small spaces.
Living the downsized dream
Homeowner bought and customized a tiny Hillcrest house after hearing about a company on NPR. By Stephanie Maxwell
Have you ever noticed that little blue house on the corner of Van Buren and Lee in Hillcrest? If you drove by while it was being built, you might have wondered why such a small house was going in there, when a larger one could still comfortably fit on the lot. But then, it’s so cute, why even question it?
It turns out the house is part of something called the small house movement, a shift in architecture towards smaller homes for more simplified living. For Lyndsey Lewis, owner the house on Lee Avenue, the desire to downsize came after living in a larger house in the suburbs, one that required a lot of upkeep and didn’t offer her the type of sanctuary she was seeking as a homeowner. “I was working 50 hours a week, commuting over an hour a day, had the 2,000-square-foot house, so basically it’d just gotten to the point where it was exhausting,” she said. “You have this house that you’re not even really using.”
There’s constant upkeep in owning a home — bathrooms to clean, appliances to fix, yards to tend — and between the size of her house and the small amount of time she was able to spend there, Lewis realized she could be happier if she just had less. “I thought, it’d be awesome if you had this really nice house, but it was just the size you need.”
And then one day while listening to KUAR, she heard a national NPR broadcast about Tumbleweed Tiny House Company, a company which builds small homes — anywhere between 65 and 874 square feet in size. “I looked at their website and I was like, OK, this is what I’m talking about.”
The company puts its smallest homes on wheels, a way to get around minimum square footage limits in certain neighborhoods, Lewis said. Hillcrest doesn’t have a minimum, but she opted to go for the wheel-less variety and a slightly bigger home, anyway. “I wanted somewhere with roots, I don’t plan on leaving,” she said. After picking out a plan for a home she liked — the Widbey — and purchasing it from Tumbleweed, Lewis hired her own builder to tweak the plans and make it her own. The final product measures 609 square feet, which is about twice the size of an average “tiny home.”
So what can you squeeze into this tiny home? A lot more than you would think looking at it from the outside. There are two bedrooms (one is used as an office), one bathroom, a greatroom which includes space for watching TV, a corner for dining that opens into a kitchen, and two lofts (which ups the square footage to 709, if included). Lewis’ bedroom even has a walk-in closet.
The little house has a huge personality, as well. “It doesn’t take much,” she said. Which is part of the draw, of course. With less to decorate, you don’t acquire the things you don’t need. “There’s no need for end tables, or a chair for the entry.”
But what she has decorated with reflects her laid-back, retro and quirky sense of style, and also her regard for her environment. Many of the details that Lewis has worked into her home are pieces that were reclaimed, salvaged or reused from another site. Her front door, for instance, she said is from the 1800s and has all of its original glass and hardware. She found it at Architectural Salvage in Mena, along with the pedestal sink in the bathroom. There’s a wall of reclaimed wood paneling, “probably from the 1930s,” that Lewis said came from an attic in one of her stepdad’s rental properties. She liked it, and her builders, Bret Franks Construction, were able to work it in. “They were incredible,” she said, and willing to incorporate anything she wanted into the house’s design. An antique phone niche? Sure, it’ll fit. Some granite slabs that a friend rescued from a downtown dumpster? They cut them to fit her kitchen counter and sink.
That’s another area where those accustomed to a larger place might find issue with a house less than 1,000 square feet — is there really room for a full kitchen? Lewis has a shorter, slimmer refrigerator, one that had to be specially ordered because the size is so unpopular, and an oven that doubles as a microwave. Also, a small table from her old house works perfectly as a mini-island in the middle of the kitchen.
And, speaking of the kitchen, building her tiny home meant also welcoming a couple more into her growing family (which right now consists of her boyfriend, Tom Pardue, and black lab mix, Annya): two leghorn hens, Virginia and Mary Jean. Lewis got the chickens about a year ago and has enjoyed learning how to incorporate them into her life. “I knew nothing about chickens; I’m not from a farm,” she said, “but I like the idea of eating what you produce, and producing what you can.” Pardue said that “the girls” each give them about an egg every other day in the winter and an egg a day in the summer, and the couple makes a point to appreciate the eggs they collect. “It just makes you more aware of what you’re eating,” Lewis said. “This isn’t just something I bought at the grocery store. This little chicken worked and produced this for me.” The chickens live in a tiny replica of Lewis’ abode in the backyard. Also behind the house is a garden where the couple grew squash, tomatoes, cucumbers, peppers, strawberries and one gigantic zucchini last year.
The whole experience of living in her tiny house — less space, less upkeep, the chickens, the garden — it’s a far cry from an unused, and ultimately, unloved house in Maumelle. Her home has become exactly what she had wished for just a few short years ago: a “really nice house,” one that she loves, but it’s just the size she needs.
“I love being at home, we are both very much homebodies,” she said. “It’s not just a place we come to sleep.”
Roam through the ‘Buffalo’ house
Landmark house defined by crescent shape and glass wall with a clear view ... of everything. By Spencer Watson
The tricky thing about a room with a view, in the case of the Buffalo house in Landmark, is that it works both ways. The entire western face of the crescent-shaped home is one continuous glass wall, which stretches all the way from an entry living room down the central hall ... and right into the master bedroom.
“You sort of forget about it until you drive across the way and realize there’s a clear view of your bedroom,” said Colynn Boyd, who bought the home nearly two years ago with husband Kevin.
Despite that, though, the rural setting and general disdain for curtains mean the huge windows aren’t obstructed, nor is the huge view they provide. The house bends around a central patio, with a fish pond, that looks out over a small lake. With coverage from both an evergreen and an enormous oak, there’s still a sense of privacy, the owners said.
Of course, it’s hard not to stare at the home, a custom construction of glass and stonework that looks like something off a bluff overlooking the Pacific Ocean, contemporary but not quite Mid-Century modern. Built in 1968 on two-and-a-half acres, the 3,300-square-foot, three-bedroom, two-bathroom home takes its name from a prominent developer in the area, a Mr. Buffalo, who designed and built it as his residence.
It was, said the Boyds, love at first sight for the couple, who had been in Arkansas about a year when they purchased the house, itself a drastic change from the 1926 Craftsman cottage they’d owned in Seattle.
“This house in Seattle would have been a million dollar home,” she said. “There’s no way we could afford a home like this anywhere but Arkansas.”
Somewhat neglected, the house has remained unaltered but did have some cosmetic renovation done before the Boyds purchased it. Hardwoods had been installed, but not correctly, so they’ve been replaced with carpet. An in-ground pool original to the home needs repair. And just recently they’ve discovered some bits of history: there was once grass on the roof and where there’s now a shower in the master bath was once a sunken, heart-shaped tub. A shame, said Colynn Boyd, because “I would have paid extra for a sunken, heart-shaped tub.”
However, she notes the couple only found the home because the original listing had been marked down into their range. But, as soon as they saw it, Kevin Boyd announced he’d “found our house.” It was the first and only home they put serious thought into, the first to prompt them to start paperwork for a loan.
“We’d looked at houses from Little Rock to Redfield, and nothing really spoke to me,” said Colynn Boyd, who works in Pine Bluff.
“When we first walked in, the Realtor said, ‘I don’t know. This is a money pit,’” she continued. “And we said ‘We’re buying it.’”
Unfortunately for the couple, a change in jobs means they’ll be moving out of state in the coming months, and with that has come the decision to sell their fascinating house. It may not be listed for a month or two, said Colynn Boyd, but it will come. And it will be hard, she said.
“We’ve loved it, really,” she said. “It’s a truly unique house.”


