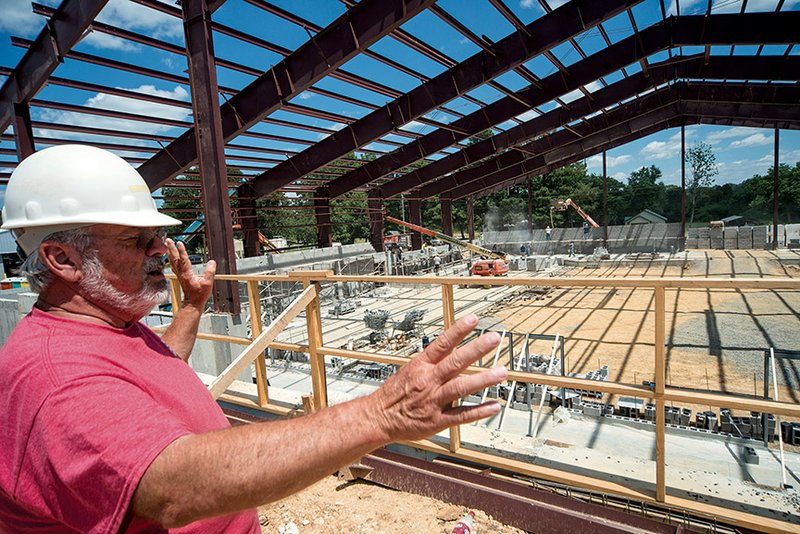QUITMAN —Facilities coordinator Donald Rowlett remembers graduating in 1965 in a Quitman gymnasium that was torn down the next year, and he helped install plumbing in the new building.
The “new” gym is 48 years old, and construction is underway on the $5.3 million Bulldog Complex.
It’s long overdue, school officials said.
“I graduated here in 1965, and I graduated in the old rock [Works Progress Administration] gym,” Rowlett said. “That was the last class that graduated in the old rock gym. They tore it down and built this one and completed it in 1966.”
Rowlett said his father was on the school board in the 1960s, and Rowlett helped him install the plumbing in the current gym.
“We have outgrown everything that we have here when we have music programs or graduation,” Rowlett said. “It’s crowded when we have 500 in it.”
Rowlett said the Quitman School District has about 650 students in K-12.
The high school cafetorium was built in 1997, he said, “and when we have a music program here, we can barely seat the students.”
“We’re needing this gym as an auditorium as much as for athletics,” he said.
The current gym won’t be torn down but will be used for physical education, Rowlett said.
“The elementary [students] will pretty much take over the old gym for elementary PE all during the day, and it’s very suitable for PE but very unsuitable for anything else,” Rowlett said.
The new two-level facility, with just over 35,000 square feet, Rowlett said, will house the basketball program, a weight room and a drama classroom.
“It has a very unique stage in it,” he said. “It will have a lot of advanced lighting, a lot of stuff dedicated to a stage.” During a basketball game, “you won’t even realize a stage is there.
“The home-side bleachers are fixed, and bleachers on the visitors side roll back into recesses in the wall. The stage area will have foldout bleachers. During a ballgame, those bleachers will be folded out, which will come out and cover the stage, and it won’t look like a stage. When we need the stage for a play or graduation, those bleachers fold back and recess in the wall,” Rowlett said. Curtains will cover them.
He said the stage is about 2 feet above the playing floor.
“It will have everything that a big-time stage has: spotlights, accent lights and a sound system that’s for nothing except the stage,” he said. The facility will include dressing rooms, too.
The public will get to use a walking track in the building, Rowlett said.
“It’s going to have the concourse behind the seats on the second level serve as a walking track,” Rowlett said. The public will be able to use it during hours that will be posted.
Quitman Athletic Director Gary Rieck said the new facility will make a significant difference in the basketball program.
“It’s going to boost our program. We’ll probably attract some students in our district because of it,” Rieck said.
Rieck, in his 18th year at the school, isn’t totally unhappy with the decades-old facility.
“We have a good atmosphere because it’s small,” he said.
However, the larger gymnasium, with more than 1,500 seats, will allow the district to bid on tournaments, he said.
“Next year, when it’s open, we’ll host the senior high district tournament and the Greers Ferry Lake Classic Tournament we have at Christmas, and then we’re going to bid on the regional tournament and see if we can get it,” Rieck said.
Rowlett said the exterior of the building will be a combination of brick and metal, and the front will be brick and split-face block.
“It’s going to have a real nice sculpture of a bulldog on the brick on the entrance,” Rowlett said.
The project, which broke ground in April, is coming along, he said.
“The parking lot is complete. … Out of $5 million, we’ve probably got $2 million of it spent on dirt work and parking,” he said.
“The red iron and lots of block have been placed, as well. We’re about one-third into the project,” he said.
Rowlett said another plus for the facility is that it is being built with proceeds from the sale of second-lien bonds, not a property-tax increase.
The facility is estimated to be completed in May 2015, he said, just in time for graduation.
Senior writer Tammy Keith can be reached at (501) 327-0370 or tkeith@arkansasonline.com.
