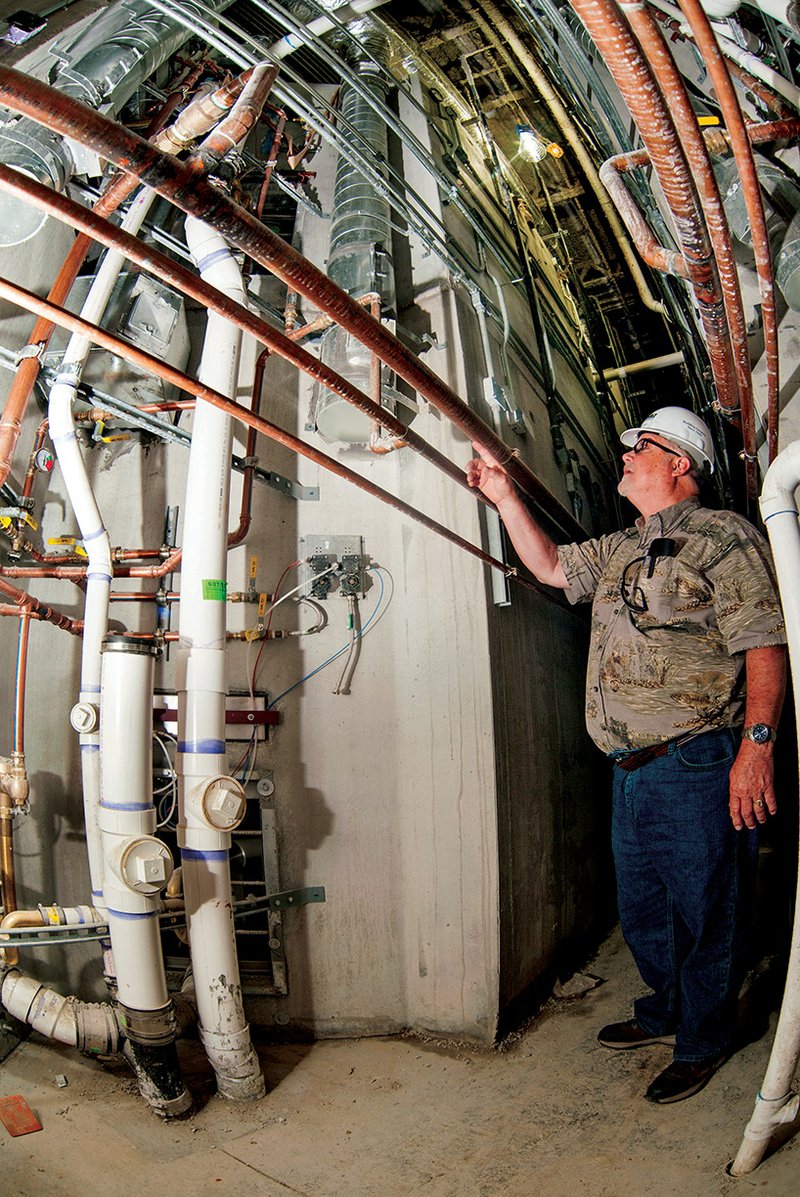Complex planning processes, a wet winter and spring rains that have continued into the summer have delayed work on the new Garland County Detention Center in Hot Springs. Tours of the facility show progress, and work can now speed up, said Jerry Pogue, jail-construction project manager for the county.
“We broke ground on March 25 (2013), and the construction was to take 16 months, with a completion date of July 31,” Pogue said. We are now looking for the detention officers to move into the building by Sept. 30, and the inmates should be sleeping here in January or February.”
The roof now covers most of the structure and should be completely installed by the end of June, Pogue said. In an earlier interview, Garland County Sheriff Larry Sanders said he would probably not be in office when the first prisoners are housed in the new facility, but he will get to have his officers occupy the jail and train on the new equipment. Sanders will leave his position Dec. 31 after 10 years in office.
“We will have some staff inside the facility,” the sheriff said. “There will still be things to do, like computer systems to install and to put in the door locks.”
Both Sanders and Pogue said the detention officers will have lots to do once they occupy the new jail.
“There will be electronics to debug and many systems to check and recheck,” Pogue said. “These are complex systems, and they will have to make sure when a button is pushed, all the locks are locked.”
Sanders said a new system would be used to watch the inmates of the facility. Pogue explained the direct supervision format during a tour of the facilities’ housing units of pods.
“This space in the middle of the pod will be a raised area for the officer with his computer hookups for communications and controls,” he said. “The officer will be here to see and communicate directly with the inmates in this unit. This is to help keep most trouble from starting because an officer is here watching.”
Pogue said that in case of trouble, the officer in the pod could hit an alarm that would not only notify the central command center of a problem but would turn over control of the locks and doors to the command center.
With the officers stationed in the living quarters, the inmates will have no contact with other workers at the new jail.
“When food is delivered to the unit, it will be rolled in through the outer door but will not enter the day room,” Pogue said. “When the workers leave the cart and the outer door is locked, the officer will move the food into the area for the inmates.”
In a side room off the short entrance hallway, there is a room for medical staff, who will check on the health of the inmates and dispense any medications.
“There will be no contact, just a sliding drawer and a small slot,” Pogue said.
There will also be a small room available for the inmates inside the pod for classes, Bible study or other supervised small meetings.
The tour of the facility for the Tri-lakes Edition was led by Pogue and Matt Schicht of Nabholz Construction Services, the main contractor of the project. Around 28 subcontractors, many of them local firms, were used to build the new jail.
The eight housing units — each with a different level of security and a kitchen, laundry, mechanical system, administration office and command center — and the booking area are linked by a long corridor running the entire length of the 126,000-square-foot facility.
“This is Main Street,” Schicht said when the tour entered the building. “It is 582 feet long from one end to the other.”
The long hallway was dark with some lights hung near doorways, but Pogue said once the building receives electrical power directly, the corridor will be brightly lit.
The cells were built about a block away from the construction site by Rontundo Weirich, a Pennsylvania company. Pogue said the company created the nearby building facility and moved the units over a road built to link the two sites. The cells were then installed on the floor with a crane.
With the cells built as self-contained units, electrical and plumbing connections are installed on the back of the walls of each housing unit. Corridors run between the housing units, so the prefab wiring and pipes can be connected to the main facility. Those corridors will be used for maintenance once the unit is open.
“The utilities are easily accessible to work on this way,” Pogue said. “Work can be done without coming close to the inmate areas.”
As the jail part of the facility is being finished, work is about to begin on a courtroom that will be at the end of the main corridor.
“The $1.7 million court unit has been planned and was part of the budget from the beginning,” Pogue said, “but construction was held off until we could make sure the funding would be available.”
Having a court at the facility will reduce the need for moving prisoners for hearings. Those moves are often when escape attempts are made. Moving inmates will also be made more secure with a vehicle sally port outside the booking area.
Law enforcement vehicles will move into a covered area; then a large strong garage-type door will come down, securing the area before officers and prisoners exit the vehicles.
Pogue said the facility will come in within the $42 million budget and that any funds left over will be used for furnishing and any additional equipment needed.
Work crews are busy throughout the building, with major work still to come for the kitchen, heating and cooling duct work, and water and electronic connections.
Staff writer Wayne Bryan can be reached at (501) 244-4460 or at wbryan@arkansasonline.com.
