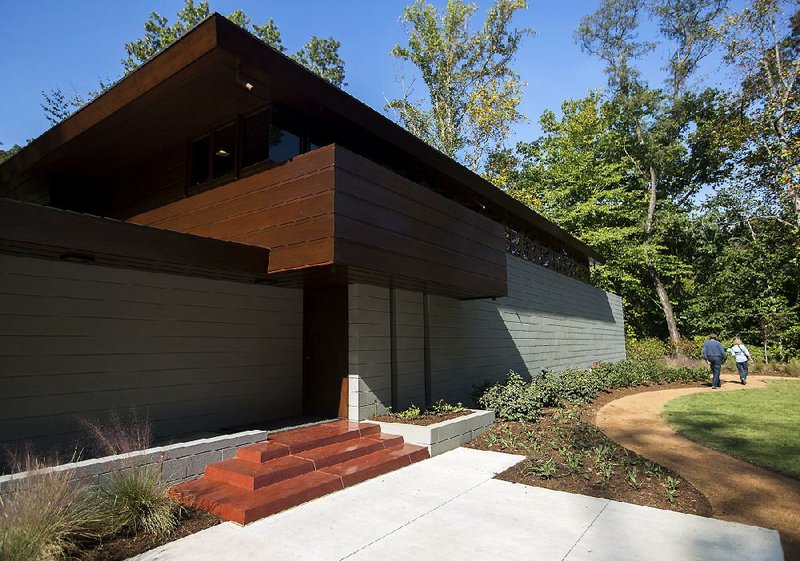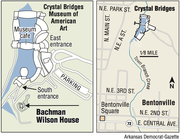BENTONVILLE -- Now that the Frank Lloyd Wright-designed Bachman Wilson house is complete and ready for public viewing, the sleepless nights that accompanied the house's move from Millstone, N.J., are a thing of the past.
During a Thursday media tour of the 61-year-old home, which opens to the public on Nov. 11, multiple references were made by Crystal Bridges Museum of American Art staff members about the concerns that plagued them at various stages of the disassembling, moving and rebuilding of the house. Second-guessing has subsided as the tours of the 1,800-square-foot mahogany, stone and glass structure begin.
Museum chief engagement officer Niki Stewart compared the process to the type of challenges undertaken by Crystal Bridges in deciding to build the museum in a ravine and putting together "State of the Art: Discovering American Art Now." Those decisions were second-guessed at times, but led to the most viewed exhibition in Crystal Bridges history and one of the museum's defining features.
"It's been my experience at Crystal Bridges that the projects that make you say, 'Whoa!' are the ones that turn out to be most significant," Stewart said. "If you didn't have that moment, it was probably comfortable, it was probably standard and something we've done before. It's when we're doing something that has never been done before that we wonder if we've made a mistake. And that's why the house is so special. Other Wright houses have been moved, but this one was taken apart piece-by-piece and moved. That was extreme, but in the end it's absolutely been worth it."
Stewart said a reminder of the importance of the move came this week as Hurricane Joaquin threatened to hit the East Coast and previous owners Lawrence and Sharon Tarantino emailed to say they hoped the weather wouldn't delay their arrival. At the end of their email, they noted how relieved they were that they no longer had to worry about the home being flooded by the Raritan River tributary that was once one of the house's main selling points.
Multiple times over their 25 years living in the house, the Tarantinos had to repair flood damage. They approached Crystal Bridges on Oct. 6, 2013, about the prospects of moving the house to save it.
The Tarantinos, architects and designers with a history of restoring Wright houses, arrived in Northwest Arkansas on Monday to celebrate the completion of the project. They were unavailable for an interview Thursday, but have visited Bentonville multiple times to assist with rebuilding the house.
During a tour of the property in April the couple mentioned their own doubts about relocating the home, but the importance of that decision in saving the structure.
"There were some times it was difficult to be there," Lawrence Tarantino has said. "We had some emotional issues during that time, but we had dealt with the floods and were so happy knowing it would be saved and going to a good home."
Today the house sits overlooking the Crystal Spring that runs through the Bentonville property. The site was selected to get the setting as close to the original as possible.
Furniture used by the Tarantinos, and designed by Wright, is featured in the home. They also donated a sculpture designed by Lawrence Tarantino and Architecture of Frank Lloyd Wright, a book cataloging his work that they've had signed by owners of other Wright properties.
Also included are built-in pieces of furniture that were original to the home.
Curator Dylan Turk said he wanted the home to reflect all of its previous owners. Wright originally built the home for a family of three and designed it to fit their likes and hobbies.
"I want people to feel comfortable here, see elements that make them think they could live here," Turk said. "I wanted to capture how the house has evolved. The beauty of this house is how it expands what we're doing with architecture. It's one of the pillars of our mission. We have an opportunity to engage another audience, so the interpretation of this house was really important. I'm really excited about the future."
Turk and Stewart spoke of the connection between Wright and renowned Fayetteville architect Fay Jones, for whom the University of Arkansas school of architecture is named. Jones was an apprentice of Wright's and was an influence on Crystal Bridges architect Moshe Safdie.
Because of those connections the museum has incorporated work done by UA architecture students. A model of the Bachman Wilson house designed by students is inside the museum's lobby, and visitors to the home first stop in an interpretation pavilion designed by UA architecture students.
Architecture Dean Peter MacKeith was among those who toured the property Thursday.
"I think of Frank Lloyd Wright in some ways like Norman Rockwell," Stewart said. "It's a familiar name, but the depth of knowledge is not as far as it could be. At Crystal Bridges, we love those opportunities to take you to a next level of understanding with something familiar and possibly already loved."
Getting the house ready to expand the public's knowledge wasn't without its challenges. Materials and methods used in the design of the home in 1954 have changed and some tweaks were required to make the home sustainable and able to withstand the possibility of hundreds of thousands of visitors a year.
Tour groups will be limited to 10 at a time. Limiting visitors will allow for more time to appreciate the narrow entry hallway, the use of 4-foot grids and other unique features of Wright's Usonian homes. Native plants have been used in the landscaping, an element that was important to Wright.
Construction, overseen by Bill Faber Construction of Springdale, was a painstaking process. Scott Eccleston, the museum's director of grounds and facilities, said age and humidity led to some of the boards warping.
"You've heard the saying, 'Measure twice, cut once?' We couldn't cut at all," Eccleston said. "We measured 30 times and just talked the boards into going into the right place. So you warp them with a little water on the other side and hope it warps back into position.
"We had those moments of silence during this process where it almost became overwhelming," Eccleston added. "You have moments where you wonder if it can all come together. It can. It did. We came in Monday with the Tarantinos and it was just silence for about five minutes. It was an amazing feeling. One we won't forget."
A Section on 10/09/2015

