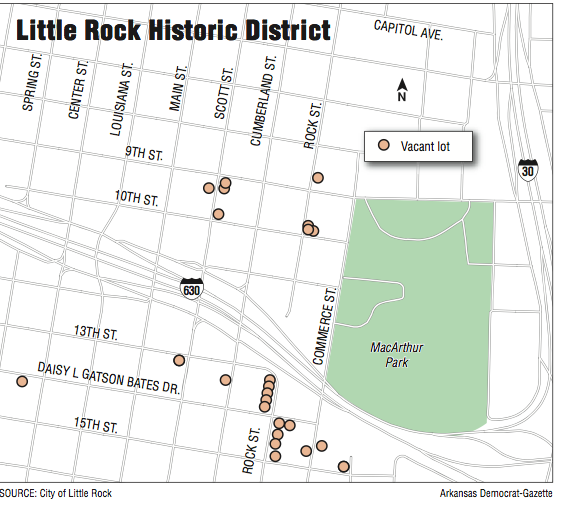For nearly 2 1/2 hours, members of the Little Rock Historic District Commission met to rewrite the 11 architectural guidelines that govern development within the MacArthur Park Historic District.
Topics bandied about by the six commissioners in attendance on a recent Monday included the difference between a street and an alley. They discussed how far back a window would need to be built into a wall in order for it qualify as "recessed."
Ultimately, the discussions will play a critical role in shaping the future of the district, which features MacArthur Park and is bordered by East Capitol Avenue to the north, Interstate 30 on the east, East 15th Street to the south and Main Street with a western border of Cumberland at East Ninth streets. Currently fewer than 30 vacant lots are available for new construction and developers must build within the parameters being rewritten by the commission and city planner Brian Minyard, with input from outside consultants.
Commissioners are tasked with approving certificates of appropriateness for new construction and renovations in the historic district. Without the certificate, it can be difficult, though not impossible, for projects to continue.
"I think the commission and the citizens want to make sure that what is put there is right," Minyard said of the remaining space. "Everybody's definition of 'right' is different. That's why the ordinance says reviews should include those 11 things."
The role of the all-volunteer Little Rock Historic Commission has become more public since March, when a three-story, 50-plus-unit apartment complex by Moses Tucker Real Estate was pitched to be built on six vacant lots at 901 Scott St. A pair of deferrals -- one by the developer and another by the commission on the recommendation of the city attorney -- have left the project in limbo.
Commissioners are scheduled to vote on the project at 5 p.m. Monday. Moses Tucker and AMR Architects have redesigned the $8 million project for a third time in hopes of securing the commission's approval.
Available lots make up only about 8 percent of the parcels included, according to a survey conducted for the city of Little Rock by PlaceEconomics. No other region in the city has a smaller percentage of available lots.
Developing that land is not cheap. According to the ReLocal study, the district has the highest property value of anywhere in the city, "over twice as much as the citywide average."
Among the available parcels, 19 are zoned "R4A," which is largely used as a designation to build single family and duplex housing. That designation can also be used in some cases for "quiet commercial" office space.
Another four lots are zoned "UU," which allows for commercial, office and residential uses within the same building. It's the sort of distinction that led to the First Security Bank tower in the River Market, a structure that includes a hotel, office space and condominiums.
A pair of properties are designated for commercial use and also subject to approval through the Capital Zoning District commission. While the Historic District Commission does not have a say in uses of property or zoning, its approval in a critical step in pushing a development forward.
Mayor Mark Stodola said he would like to see a variety of uses and architectural styles built on the remaining property. He pointed to the mix of old and new buildings on Main Street along what the city has dubbed the "Creative Corridor."
"With vacant lots, I think the more eclectic we are, the more exciting and vibrant the neighborhood is going to be," Stodola said. "I don't think the role [of the commission] is to dictate the exact architectural style. When you've got a block that's been vacant 50 years and somebody wants to put a bunch of money into building on it, I think that's good."
Historically the district has been a mix of architectural styles. Though largely residential, the neighborhoods include some office space.
Additional residential and retail seem to be the most likely projects. Downtown Little Rock Partnership Executive Director Gabe Holmstrom views continued residential infill as key to securing commercial projects like an additional grocery store within the historic district.
"Density is a good thing," Holmstrom said. "It's very difficult to argue that a vacant lot with broken bottles, trash and weeds to be cut is a better use of land than a building where people can live."
It's the style of buildings that gives some commissioners and district residents pause.
Some commission members, often living in or near blocks containing those vacant lots, have expressed concern about maintaining the integrity of the neighborhoods within the MacArthur Park District. For commissioner Rebecca Pekar that would ideally mean properties with a more traditional look.
"If it's going to be part of a historic area, it's even more important to have things that look remotely like the historic district," Pekar said. "I love our neighborhood. The whole area has a charm to it that I think we could very easily lose. From my house I can see three vacant lots. When I think about some of the infill elsewhere, it makes me nervous."
Architectural styles featured within the district span 110 years and include Greek Revival, Italianate and Queen Anne. Because there is no one style throughout the district, other commissioners see design as a secondary conversation.
"What they develop, I don't care, but develop it in a way that shows a care for their surroundings and the neighborhood they're going to fit within," commissioner and architect Jeremiah Russell said. "It can be contemporary. Modern. Traditional. Just show an understanding of the architectural integrity of their surroundings."
SundayMonday Business on 05/08/2016
