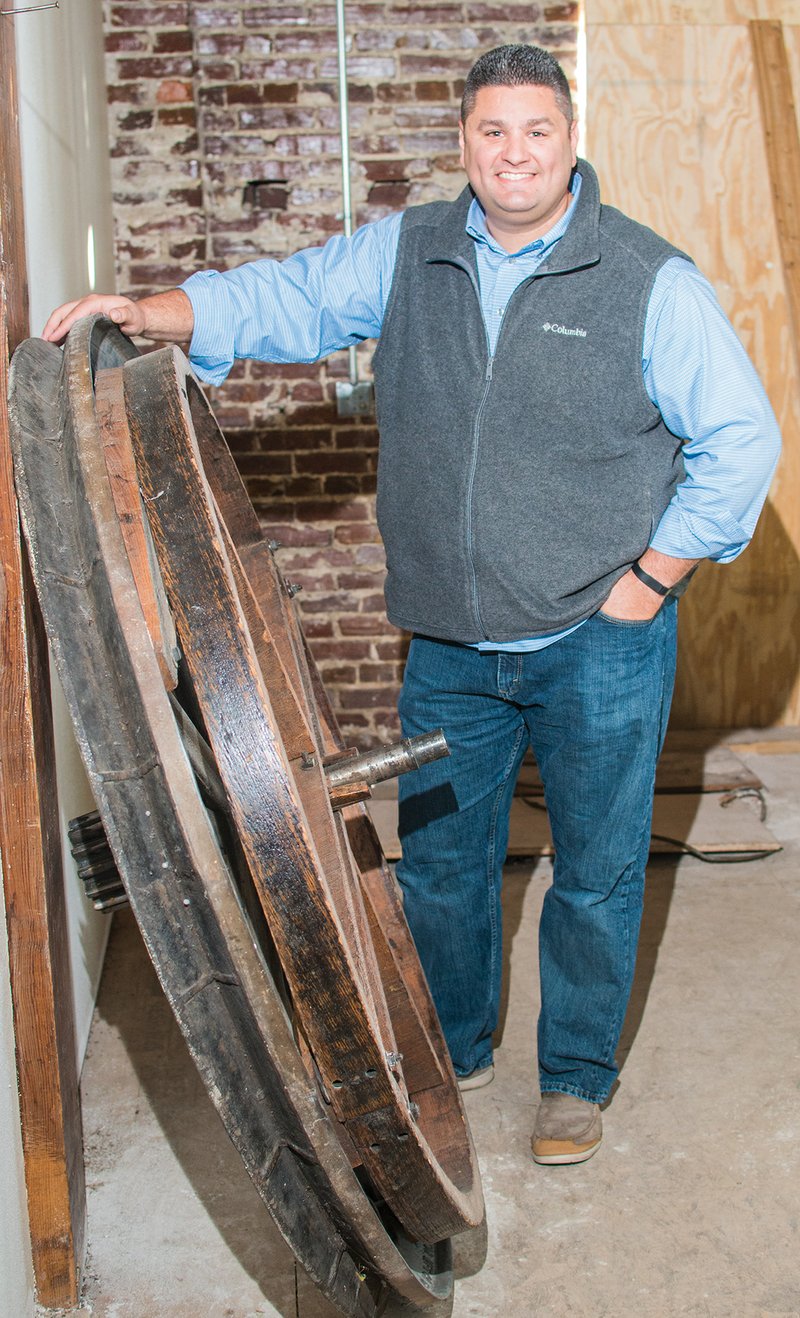SEARCY — For 13 years, Mat and Shelley Faulkner have operated their advertising agency, Think Idea Studio, from a little yellow house in Searcy. But the husband-and-wife team has always dreamed of having a downtown location.
When the couple took note of the top-floor windows of the Robbins Sanford building at 118 N. Spring St., they realized their dreams of a downtown office weren’t far off.
“We knew when we saw that, we would love to move our agency to that building,” Mat said.
In 2014, the couple purchased the building, whose main floor is an event space, and in June of this year began a renovation process of the building’s top floor.
The Robbins Sanford is a 108-year-old building that was once the largest mercantile store between Little Rock and St. Louis.
“People would travel by horse and buggy back then to get all their clothes, feed and tools — and even their wagons and vehicles,” Mat said.
The Robbins Sanford housed Van Atkins Clothing Store in 1954, Reba’s Formal Wear in 1998 and, since 2009, has offered its first two floors as an event space for the Searcy community. Those floors have remained an event space throughout the renovation.
Shelley said she and Mat appreciate the history of the building.
“I’m from Searcy. I grew up in Searcy, and my family did, too,” Shelley said. “I have a lot of roots in Searcy, and my grandparents have memories of going shopping as little kids at the Robbins Sanford.”
The Faulkners will use the 10,000-square-foot top-floor space to house their agency, as well as tenant space for two other businesses.
“We’ve been very careful to try to preserve the integrity of the building throughout the whole process,” Mat said.
During renovation, the couple discovered the building’s old wooden beams and exposed bricks and numerous artifacts, including a hand-beaded purse, handwritten notes and old pharmacy items. On the third floor of the building, the couple will include a display wall of the artifacts that have been discovered during the renovation. Some community members have even loaned the Faulkners historic Robbins Sanford-related items to display.
“[The building] has changed hands several times since the original owners, so a lot of artifacts have been taken out of the building and passed around town,” Shelley said.
The couple have also pressure-washed the original hardwood floors and plan to reuse old tin and the original windows for interior decorating.
“Anytime a building project goes on in a downtown, not only does it add property value to that building, but it also gives a little boost to the buildings around it,” said Amy Burton, executive director of Main Street Searcy. “More important than that, it generates interest in the downtown district.”
Burton applauded the couple’s repurposing of materials original to the building because the practice is environmentally friendly.
“Not only does it maintain the integrity of the building, but if you look at it from a green standpoint, that’s that much less construction debris that’s ending up in landfills,” she said.
The couple partnered with SCM Architects of Little Rock and its principal, John Connell, who has experience rehabbing older properties, Mat said.
Connell said it’s been a great experience working with the Faulkners and with a historic structure.
“There are no challenges; there are just opportunities because old buildings have such great character,” Connell said.
Contractor Patrick Connell with Searcy’s Connell Construction has also been great to work with, said John Connell, no relation to Patrick Connell.
“He’s open to everything,” John Connell said. “He’s flexible. He is trying to bend over backward to provide Mat and Think Idea the space that we want.”
In its early days, the building’s exterior included a horse-and-buggy statue that visitors would pose with for pictures. The Faulkners aren’t sure where the statue is but would love to include it in the renovation. Mat called the search for the statue a “statewide scavenger hunt.”
“The last that we heard is that it’s possibly somewhere in Beebe, but we haven’t been able to track it down,” Mat said.
Because of the history behind the building, the couple’s agency is using its resources to create a documentary on the renovation process. Each Thursday, a new video will be released on the company’s Facebook page.
“Because we wanted to document the history of the building for small towns across America who are trying to revitalize downtown areas, we’re interviewing the people involved with the renovations, as well as those who have memories of shopping there,” Mat said.
Mat said he hopes the renovation will blend the historic character of the building with modern elements and will hopefully help turn the building into the hub of commerce that it used to be. He also said he hopes to move his agency into the location by the end of the year and have the other two office spaces finished by then as well.
“This building is the largest building in the downtown area, so we’re just really ecstatic to be able to bring new life to the entire building,” he said.
Staff writer Syd Hayman can be reached at (501) 244-4307 or shayman@arkansasonline.com.
