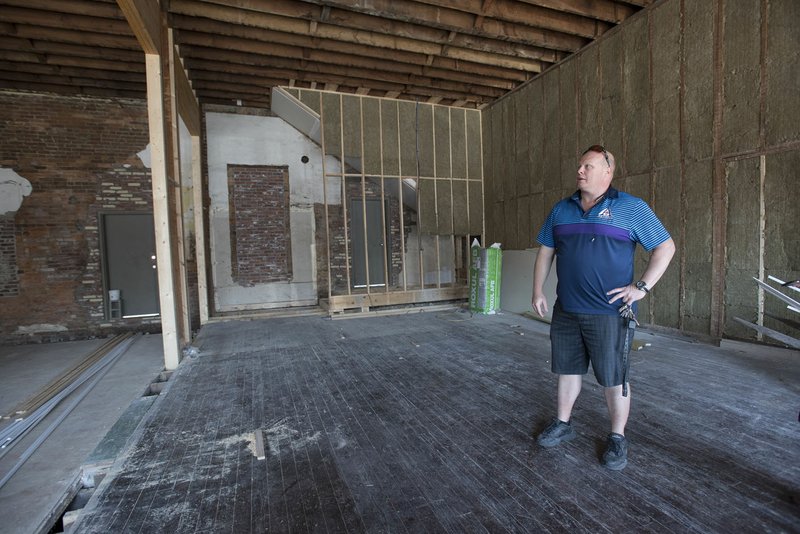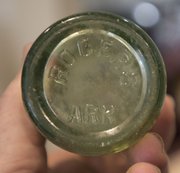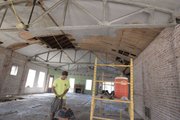ROGERS -- Restoration efforts downtown are uncovering bits of history long forgotten.
Kevin Nau, head of Artisan Design+Construct, teamed with local residential developer Shawn Dible in November to restore and remodel several properties in downtown Rogers. They started with the Vinson Square building at 112½ S. First St., which is across from the Frisco Stage.
Vinson Square building
• It was the first brick building in Rogers. Two others were in construction, but it was the first one completed.
• The first Rogers stoplight was directly in front of it. Only a stop sign is there now.
• The side of the building once sported a 7Up logo.
• A few of the upstairs rooms have the original flue pipes, a remnant of the building’s days as a boarding house. The chimneys can still be seen from the outside.
Source: Staff report
"We have redone almost the entire building as far as infrastructure goes -- the power, gas, the floors -- all of it," Dible said.
The space will be transformed once it's completed by the end of the year into a bar and apartments on the ground floor, with more apartments and offices on the second floor.
Dible's experience remains primarily with duplexes and newer properties, but finding Nau encouraged him to work with a historic building. Nau said he's restored old buildings in the Baltimore and Washington area since the early 1990s.
"He's worked with old buildings for a long time, so it eased my mind into the concept of digging in, tearing it all apart and putting it back together on this scale," Dible said.
"I spent a lot more time renovating old houses than building new ones," Nau said. "I'm used to looking at the constraints of what you have and coming up with a plan for how you can breathe new life into it."
Nau and his firm initially were drawn to the project because it was unique for Rogers. To date, he said, no one else in town has taken an old building and put all new infrastructure into it, restoring from the skeleton up.
"That's the intent of what we're doing with these buildings," Nau said. "Not just to buy them and knock them down or let them sit. It's to improve, restore them and keep that history alive, to put modern conveniences in them to draw businesses downtown."
Once he set foot in it, Nau knew he not only wanted to restore it, he wanted to live there, too. Designing a space where he will be among the tenants has changed his perspective, Nau said.
Artisan Design+Construct approached the Rogers Historic District Commission with its plans and, over the course of a few meetings, worked out how they could restore the building while keeping many of the elements integral to its place in the city's history.
"Some issues the commission had was that they were going to open (only) some of the windows that were bricked up," said Ed McClure, a commissioner. "We felt like they all needed to be open, but the primary concern was that if they were going to change the street side of the building, they would step in to maintain as much of the historical integrity as possible."
Nau started with extensive demolition that peeled the interior of the building back to expose the evidence of a fire in 1960. The space was outfitted with a couple of drop ceilings in the years following the fire.
The Vinson Square building was built in 1896 and became many businesses over the years. It started as a hardware store, became a U.S. Post Office at the turn of the 20th century, was known as a boardinghouse and kept offices for physicians, attorneys, Realtors and accountants in the upstairs. At times it was a bank, the Rogers Daily Post and most recently a more than 20-year stint as the Crumpet Tea Room, according to Rogers Arkansas 1881-2006 by James F. Hales.
Artisan's work restored its original 14-foot ceiling, a black and white tile mosaic floor, the original hardwood and the formerly bricked up porthole windows. The plaster has been carved back from the second floor apartment walls to reveal exposed brick. The firm also installed a fire safe stairwell, modern HVAC system and replaced the electricity lines, plumbing and installed new windows.
Any bricks and hardwood salvaged from demolition have been used in the restoration. Since the Vinson Square building was once painted yellow, the use of old bricks to replace weak or chipped ones in the walls created a checkerboard pattern against the traditional red brick.
Another concern of the Historic District Commission was the awnings and aesthetics of the place, as well as the access of the southwest side of the building, which is more complicated because it's above street grade.
"We got to the point that the commission was satisfied that a proper amount of deference had been made to historically preserve (the building) during changes made in renovation," McClure said.
Next in the project is breaking through to the original ground floor. The team found a number of bottles from the Prohibition era, including some Coca-Cola bottles with a stamp signifying that they came from the plant formerly in Rogers.
Diving into restoration of an old Victorian funeral home at 408 Walnut and its attached brick office building came with its own delights.
"They found a rare barrel ceiling and hardwood floors underneath all the years of various remodels," said Ginger Bennett, of Artisan Design. "They have lots of visitors lately who are keeping up with what the restoration finds."
A barrel ceiling is a curved ceiling resembling a segment of a barrel.
The home, originally the H.L. Stroud house, was built in the late 1800s and first became Charles Auferheide's funeral goods store in 1909, according to Rogers Arkansas 1881-2006. In 1940 A.D. Callison, the pioneer of the Northwest Arkansas funeral industry, moved his growing business into the space.
It remained a funeral business until 2014 when it was put up for sale by Dignity Memorial, the parent company of Callison-Lough and Roller funeral homes, according to the Rogers Historical Museum website.
The Victorian funeral home has a hand-driven casket elevator to lower coffins from the visitation area to the service room, a white carriage house and, until the renovation began, it had a portico between the two buildings for a hearse.
The comparatively plain building next to it revealed an open, barrel ceiling, which Nau had never seen in more than 30 years of construction, and steel trusses made by the same company responsible for the St. Louis arch.
Rogers residents have given Nau and his team information on the location's history, including photos of the office building near the turn of the 20th century when it was a drive-through grocery. The photo shows a Ford Model T pulled up to the window, awaiting its package. Other residents who grew up in the area recall their childhood memories of playing in the vacant funeral home and daring each other to have slumber parties there.
Between the rich history of the place and unique architectural features, Nau said he couldn't bear to do a basic construction job and make the buildings' next chapter merely another office.
"It has a long history, so we should document it and bring it back," Nau said. "The decision was that there was no way I could cover this up. We rethought what we were going to do with the building."
An interested party has hopes to turn the office building into a restaurant, and the firm has hopes for the Victorian funeral home to be a high-end steak house, a bed and breakfast, or something more imaginative.
NW News on 09/12/2016


