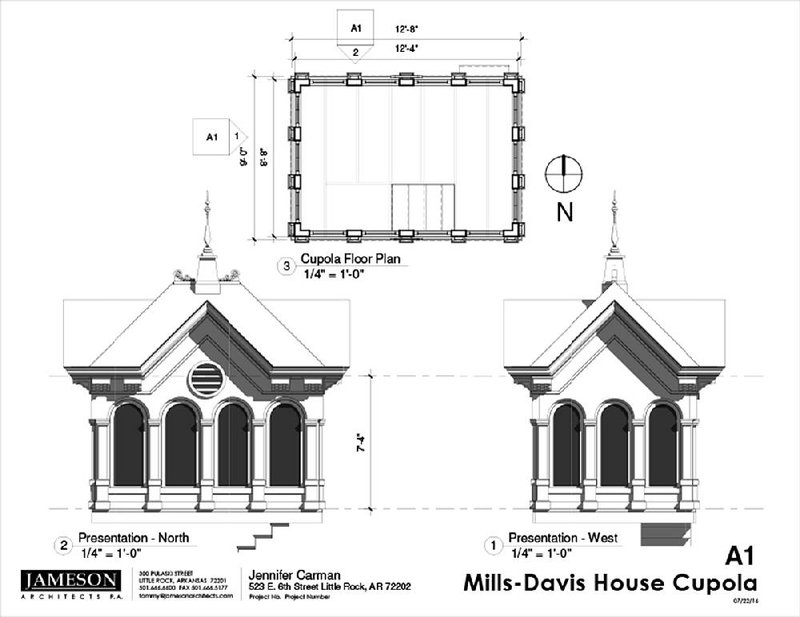Jennifer Carman, who is in the early stages of restoring the Mills-Davis house in downtown Little Rock, says if she can come in under budget with the restoration of the rest of the house, she will finish it off with a reproduction of its missing 14-windowed cupola.
"First step: obtaining permission from the National Park Service to do this," Carman writes on her Facebook page for the house (facebook.com/millsdavishouse). "Second step: living on Ramen noodles for a year or two."
Touring the home for the first time, she didn't realize the house once had an observation tower and wondered where some stairs in the attic once led. After finding three arched window frames of two different sizes and some decorative corbels in the attic, she figured it out. She also had the measurements of the concrete base upon which the 9-by-13-foot cupola once rested.
"At first, I wasn't thinking about putting it back. But having those remnants, along with at least one photo of the home showing the tower atop, allowed architect Tommy Jameson to determine that there were four windows on two of the cupola's sides and three on another two sides for a total of 14 windows," she says.
According to Davis family records, the cupola was removed in 1949 when the roof was replaced, Carman says.
-- Linda S. Haymes
HomeStyle on 09/17/2016
