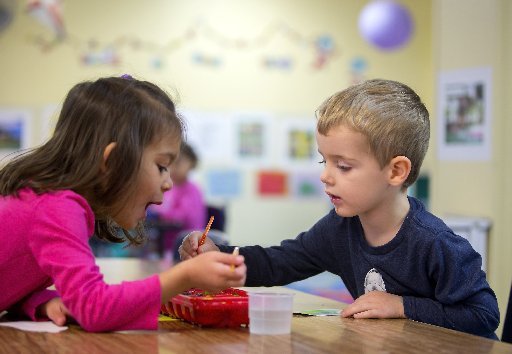BENTONVILLE -- Planning Commissioners approved plans for the new Helen R. Walton Children's Enrichment Center and Early Childhood Initiatives Center to be built on Northeast J Street at its meeting Tuesday.
The center will continue to serve 240 children, but the building will allow for expansion of the quality of service and outreach to other early childhood centers, officials have said.
Commission Action
Bentonville Planning Commission met Tuesday and approved:
• Lot split at Northwest Third and Southwest Second streets as well as at 5300 S.W. Regional Airport Blvd.
• Plans for Best Joy Office at 3005 S.E. J St., Club Tan at 1301 S. Walton Blvd. and Gateway Park Warehouse 4 at 5300 S.W. Regional Airport Blvd.
• Rezoning 1118 S.W. Second St. from general commercial to central commercial.
• Rezoning on Northwest Fifth Street from single family residential to downtown medium density residential.
• Rezoning on Northwest A Street from single family residential to downtown medium density residential.
• A permit for the Islamic Center at 1801 S.W. Second St. to have a temporary grass parking lot.
• A permit for The Neighborhood Church to operate at 2702 S.W. I St.
Source: Staff Report
The center's building at 1701 NE Wildcat Way has been has been expanded four times.
The Children's Enrichment Center was founded in 1982 to meet the need of a high-quality, early-learning center in Bentonville, Michelle Barnes, executive director, said at an event regarding the building in the spring of 2016. It developed the Early Childhood Initiative Center in 2009 to collaborate with other centers in the region to elevate the quality of early education across Northwest Arkansas.
The new 46,000-square-foot building will sit on nearly 8 acres east of Crystal Bridges Museum of American Art and south of The Scott Family Amazeum.
There will be 151 parking spaces and two points of access on Northeast J Street, according to meeting documents. Only right turns in and and right turns out will be permitted from the northern access drive.
A wide sidewalk already runs along Northeast J Street.
The building's entrance will face north. It has a central gathering space where three educational wings and one training/administrative wing will stem from. It will have outdoor play areas incorporated between the wings.
Commissioners also approved a waiver to the city's building material design standards so there could be wooden cedar screens for the northwest, northeast and southeast wings of the building.
Each classroom opens to a covered exterior classroom, which allows for easy access to nature and outdoor play, Kelsey Kreher, project manager with Harrison French & Associates, the architect and engineering firm on the project, wrote in a letter to commissioners.
The cedar slats will improve the aesthetics of the transition between the indoor and outdoor classrooms, she wrote.
"The wood will complement the natural materials selected for the playground equipment and soften the screen porch framing," she wrote.
It will also complement other buildings in the area with cedar planks, said Beau Thompson, city planner.
Commissioners approved both the waiver and development plans, 6-0. Commissioner Tregg Brown was absent.
Commissioners approved a permit for the facility in June.
Commissioners also elected officers Tuesday. Rod Sanders is now the chairman, Richard Binns the vice chairman and Tregg Brown the secretary.
NW News on 08/16/2017
