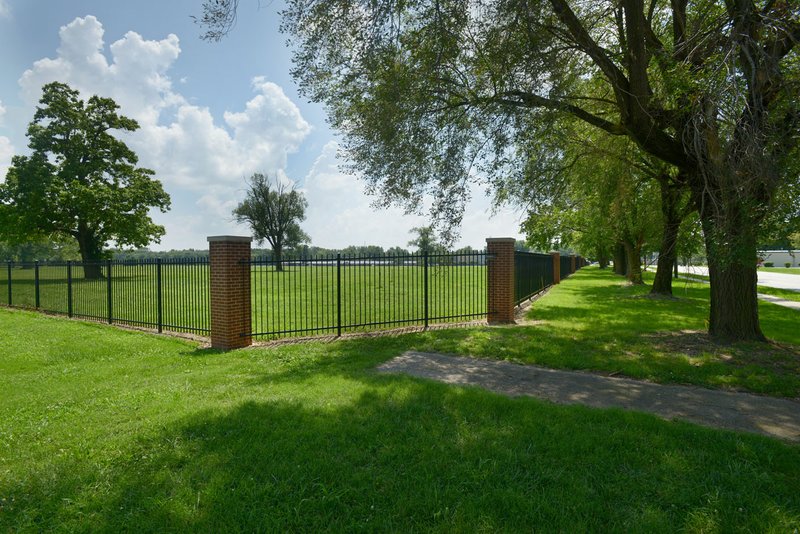BENTONVILLE -- The first phase of the Thaden School campus on the east side of Southeast C Street won't have many traffic issues, a city planning official said Friday.
Traffic will be a larger challenge when the west side of the campus is designed, said Troy Galloway, community and economic development director.
Meeting
What: Bentonville Planning Commission
When: 5 p.m. Tuesday
Where: 305 S.W. A St.
The Thaden School, a private school backed by the Walton Family Foundation, plans to open in August with up to 120 students in grades seven and nine and grow over the next four years to serve up to 645 students in grades six through 12.
The campus will consist of 125,000 square feet in four main buildings and be built in three phases over three years.
Development plans for the first phase will go before the Planning Commission on Tuesday. Development plans don't require a public hearing like rezonings or conditional use permits.
The largest challenge is the areas around Southeast C Street and Southeast Eighth Street, Galloway said. Southeast C Street is a north-south route to the heart of downtown and the city plans to widen Southeast Eighth Street.
"We can't do anything along that corridor that would hinder our ability to move people along that corridor," he said of Southeast C Street.
The first phase of Thaden School will encompass nearly 15 acres on the east side of Southeast C Street between Southeast Eighth and Southeast 10th streets. It's a parking lot for the former Benton County fairgrounds.
Access to the site will be from a proposed curb cut on Southeast C Street toward the north part of the site, according to development plans. A 6-foot-wide sidewalk and road improvements on the eastern half of Southeast C Street will also be included in the first building phase.
The first phase will include 12 mobile classrooms that average 1,400 square feet each, as well as 136 parking spaces, according to plans. A temporary soccer field will be just south of the classrooms, and a permanent garden shed will be built east of the soccer field.
Phase 2 will include two buildings and a 400-foot student dropoff and pickup lane on the west side of Southeast C Street and 15 more parking spaces.
A few neighbors expressed concerns about how school traffic would be addressed at a January meeting when Planning Commissioners approved the conditional use permit for the school.
Lindsey Franklin, a homeowner on Southeast C Street, said she was worried the dropoff lanes proposed on the west side of the street would extend and be across the street from her home. She asked that other options be considered.
Bill Watkins, an attorney in Rogers, also expressed traffic concerns during the January meeting on behalf of two of his clients who own property on Southeast C Street.
A message for Brahm Driver, civil engineer with Ecological Design Group, wasn't returned Friday. Ecological Design Group is the civil engineer firm working on the campus.
Brahm didn't return a message Friday seeking comment. He said at the January meeting it was not in the plans to close Southeast C Street for school traffic and Ecological Design would continue to work with the city to find a solution.
Phase 3 will complete the campus in 2019 and will include two buildings, additional parking and remove all temporary classrooms.
The campus will have a 1-mile walking trail, a mountain bike pump track and a public park along Southeast Eighth Street.
NW News on 03/20/2017
