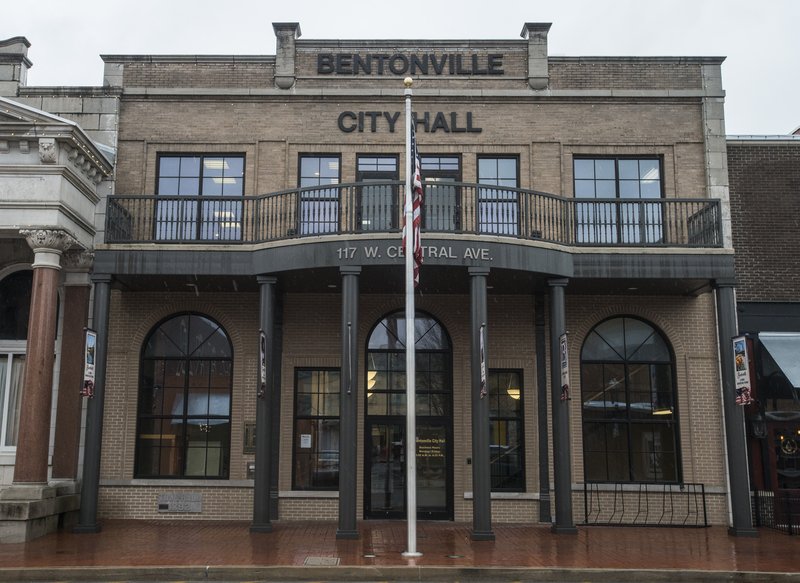BENTONVILLE — An rezoning will pave the way for parking deck on Northeast J Street.
The Planning Commission unanimously approved the rezoning land from agricultural to mixed-use commercial at its meeting Tuesday.
The parcel fronts Northeast J Street. Adjacent properties include the First Presbyterian Church to the north, Crystal Bridges Museum of American Art to the west, the Scott Family Amazeum to the south and Legacy Village to the east, according to planning documents.
A letter to the commission said the property’s stated use, if zoned mixed-use commercial, is a parking deck.
The development was announced in October. A play area called Convergence and a six-story parking deck with performance space will be built on 4 acres on the southeast side of Crystal Bridges’ 120-acre campus and the adjoining western edge of the Amazeum’s property, venue representatives said in October.
The project will serve Crystal Bridges’ future growth, the new playscape, Convergence, the Amazeum, trail visitors and expanded cultural amenities planned in the area, Beth Bobbitt, Crystal Bridges’ public relations director, said last month.
The rezoning originally was on the commission agenda two weeks ago, but was tabled so proper notification for the meeting could be given.
“The Scott Family Amaze-um is so excited to be collaborating with the many partners who are helping to create not only a powerful outdoor experience for all of Northwest Arkansas with the Convergence Design Excellence project, but also thoughtfully develop the key infrastructure to help support these amazing opportunities across the entire campus,” Sam Dean, Amaze-um executive director, said Tuesday afternoon.
The public space will be free to access and will have interactive elements and water features mimicking the Ozark landscape, according to the October news release.
The structure will provide 800 additional spaces and include two levels of art and engagement space on the west side of the parking deck, as well as public restrooms and more, Bobbitt said.
Construction will begin in spring 2021 with an estimated completion date of fall 2022, she said.
“The team is still working to create a system of entrances, exits, and pedestrian crossings that make the design functional and aesthetically pleasing, blending the building into the natural setting,” Bobbitt said.
In other business, the commission approved plans to expand the Walmart at 406 S. Walton Blvd. Plans call for an a 45,000-square-foot addition. The development will include a new parking area north of the addition, according to planning documents.
Mike Jones may be reached by email at mjones@nwadg.com .
Commission action
Bentonville’s Planning Commission met Tuesday and approved:
• An updated runoff mitigation ordinance.
• Rezoning 801 and 805 S.E. Fifth St. from single-family residential to downtown mixed-use residential.
• Rezoning 208 S.E. Sixth St. from single-family residential to downtown edge.
• A rezoning from single-family residential to downtown edge on Northwest Third Street.
• Rezoning 811 N.E. A St. from single-family residential to downtown medium-density residential.
• A waiver for a project at 323 Crestview Drive.
Source: Bentonville Planning Commission
