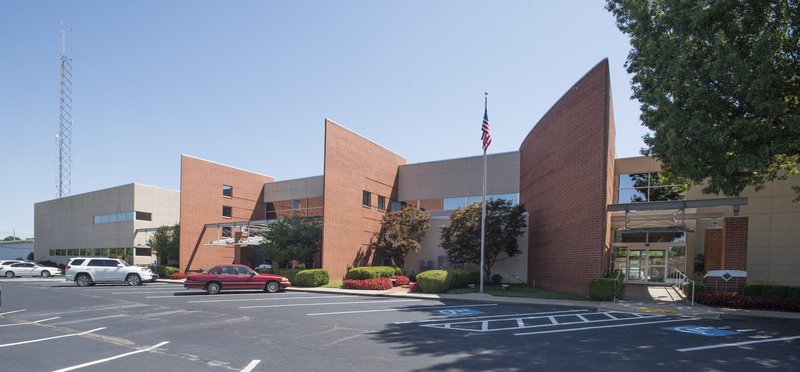SPRINGDALE -- The Planning Commission on Tuesday rezoned property on the city's far east side for a planned use subdivision. The vote was unanimous.
Cottages at Clear Creek will include 332 single-family units on 83 acres. The project from Homestead will sit between Don Tyson Parkway and East Robinson Avenue. Johnelle Hunt is the manager of Homestead.
The project is the first major residential development on the east side of town for more than a decade, said Patsy Christie, director of the city's Planning Department. The housing bust in 2008-2009 canceled several projects as developers declared bankruptcy.
Christie said this development is important to the city. "We need a variety of quality housing that's good for everybody," she said.
Developer Hunter Haynes brought before the commission the subdivision similar to Har-Ber Meadows, a planned development on the city's far west side, Christie said.
Christie said townhouses will sit near the entrance of the Cottages neighborhood, similar to those in Har-Ber Meadows. But these will open their front doors onto a pedestrian court green space rather than a road.
Residents in those home will access their garages via alleyways behind, Christie said. Another phase of the development will bear a more familiar look, with driveways and garages in the front.
The development will include 17 acres of open green space, or 20% of the development, Christie said. The minimum required by the city is 15%.
And some of that green space will include "low-impact" features, such as rain gardens, native plantings and walking paths.
The development also includes commercial along Robinson, which might include health facilities, offices, shopping, restaurants and more to serve the residents, Haynes said.
"A [planned use development] is the closet thing we have to contract zoning," Christie told the commission and residents gathered for the meeting.
Under contract zoning, anything is allowed, Christie said.
The planned use development also allows anything, but the Planning Commission and City Council get to approve it, she said. Lot sizes, distance from the street and density of residential space and morel are determined by the development plan, rather than city requirements.
"The [planned use development] process permits more flexibility in the choice of building types, the arrangement of varied land uses, and the use of generalized rather than specific development regulation," reads Springdale city code. "By permitting and encouraging the use of such procedures the planning commission and the city council will be able to make more informed land use decisions."
This commitment between the developer and the city includes listing of acceptable building material, size of driveway and more.
"And the agreement stays in place even if the land is sold," Christie said. "Only the Planning Commission and City Council can change it."
In fact, the developers of this project had to request a change in the planned development. A previous contractor made its own plan with the city before abandoning his project, she said.
"I use this analogy,'" Haynes said. "The developer is bringing you a piece of art, asking you to tattoo it on the property. It's going to be permanent.
"Cities don't have the ability to do what we just did," he continued.
The state legislature in 2019 prohibited cities from setting minimum design standards for residential development. But the planned use development agreement does.
"Let me read some of these [planned use development] features that really make this one work," Christie said.
Driveways and garages must provide width for two cars, and garages cannot be converted to living space, she listed. No home businesses are allowed. No boats, recreational vehicles or school buses can be parked in the open. Rules are stated for fences, trash storage, and grass can grow no taller than 6 inches.
The agreement also assigns duties to the homeowners association, which will enforce the plan. The association can fine a property owner for not following the covenants or file a lien against the property to reimburse the cost of cleanup.
"And there are no streets that do straight through to create a raceway," Christie said.
Haynes wants to begin construction quickly. Infrastructure for the subdivision will be built in four stages, with the first completed in about 18 months, and the final in 54 months, he said.
Laurinda Joenks can be reached by email at joenks@nwadg.com or on Twitter @NWALaurinda.
