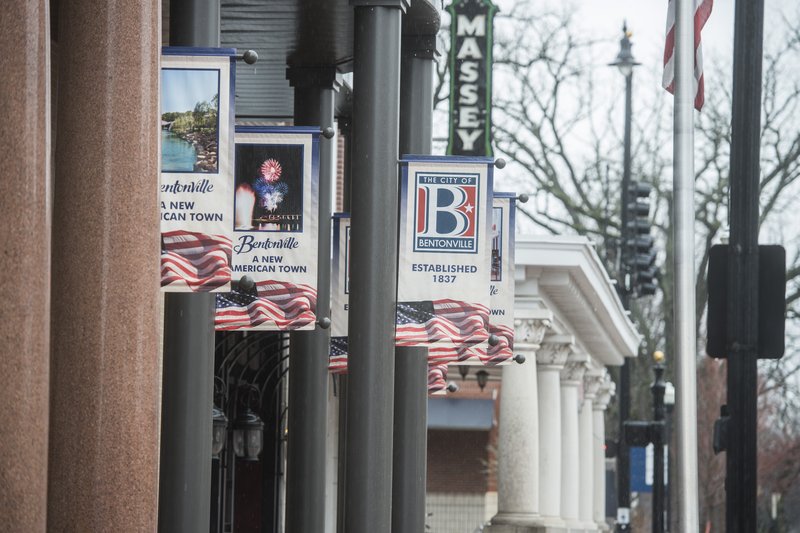BENTONVILLE -- The Planning Commission quickly dealt with a series of rezonings Tuesday.
Four rezonings were approved 7-0 in a meeting that lasted just over an hour.
Bentonville Academy of Music received a rezoning from central residential-moderate density to downtown mixed-use residential at 509 S.E. Sixth St. The rezoning will allow for the conversion of a townhome unit into a mixed-use, according to the applicant. A portion of the first floor of the home will be used as a two-chair salon.
Hurricane WA was approved for a rezoning from single-family residential to downtown medium-density residential at 604 Bella Vista Road.
The property only will be used for a new housing, according to information in the meeting packet.
Property at 1202 N.E. Monroe St. was rezoned from single-family residential to downtown medium-density residential for Brewer and Abb.
The address is a vacant lot in an area experiencing redevelopment and zoning changes to support a variety of housing options. The area supports duplex, single-family and small-scale apartments. The overall trend has been infill and redevelopment. Most of the new construction in the area are teardowns and rebuilds, according to planning documents.
Property at 527 S.E. Sixth St. was rezoned from downtown mixed-use residential to downtown edge for KY Enterprises.
The intent of the rezoning was to obtain smaller setbacks to accommodate utility easements, according to the applicant.
The rezonings still need City Council approval.
The commission also unanimously approved a residential zoning district amendment.
On Feb. 11, 2020, the City Council approved removing density maximum regulations in residential zoning districts. As a result, medium-density residential and high-density residential have the same bulk and area regulations, minimum setbacks, maximum height and allowable land uses with two differences: The minimum lot width for two-family uses is 70 feet in medium-density residential and 65 feet in high-density residential. Also, a neighborhood park is allowed in the first designation, but not the second, according to planning documents.
The Planning Commission reviewed a proposal March 16 to consolidate the two districts. Public comments suggested consolidation would result in Bentonville being unable to accommodate a variety of housing types, eliminating a zoning district specific to small-scale multifamily housing, according to planning documents.
This housing type, often referred to as the "missing middle" includes four-plexes and cottage style developments. The zoning code doesn't provide a reasonable means of developing the housing types promoted in the community plan and needed to address Bentonville's increasing housing demand and affordability issues, according to planning documents.
Planning staff recommended amending the R-2 district to allow for smaller lots, the R-3 district to allow for small-scale multifamily and the R-4 district to achieve higher densities.
Changes would include low-density single-family resdential, medium-density two family and townhome, medium high-density multi-family residential and high-density multifamily residential.
More News
Other action
The Bentonville Planning Commission on Tuesday also:
• Approved a conditional-use permit for Midwest Equipment at 5400 S.W. Regional Airport Blvd. The plan is to use the property to sell, lease and service small farm tractors and other outdoor lawn equipment.
• Approved a general plan amendment from residential estate to general commercial, mixed-use commercial and high-density residential at 7048 Vaughn Road for Highland, LLC.
• Approved the large-scale development for Southwest Fourth Street and Southwest B Street Townhomes at 402-428 S.W. B St. Plans show construction of six townhouse units.
• Approved a waiver request for Been Road Villas at 2001 Been Road. The waiver was from Article 300, Section 300.02, Enforcement, (a) Building permits.
• Approved via the consent agenda the large-scale development for zone 2 of the new Walmart Home Office campus. The zone 2 northwest project includes construction of a parking garage southeast of the intersection of Southeast J and Southeast Fifth streets.
Source: Bentonville Planning Commission
