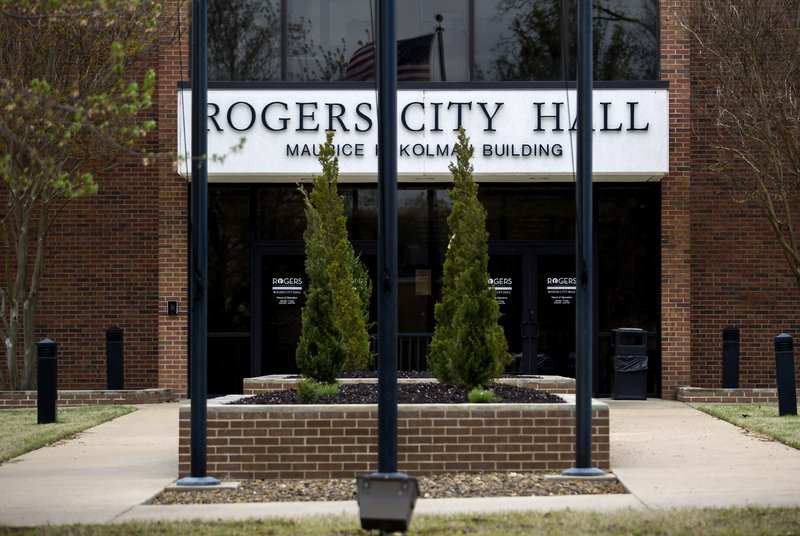ROGERS -- The Planning Commission approved a rezoning request Tuesday despite resident concerns that the change could make problems with traffic and drainage in their neighborhood worse.
Commissioners voted to approve a request from Crafton Tull to rezone 5.6 acres at 4030 West Drive from the agricultural district to the residential multifamily zoning district with a density of 6.5 units per acre.
Twenty-two residents spoke against the development during the meeting, citing concerns including traffic, drainage, density and privacy.
Bespoke Builders hopes to construct single-family homes and two-story brownstones at the location, according to a staff report.
Most of the residents said they are concerned the additional homes would exacerbate current traffic and drainage problems in their neighborhood.
"If you add all these houses, that's going to add to the traffic. It's going to add to the water on West Street that builds up when it rains hard," said resident Star McCreless.
James Majors said multiple streets in the area have significant drainage issues that would have to be dealt with.
"Last night on Chanberry when it was storming, we had about 3 feet of asphalt showing in the middle of our street. The rest of it was full of water. ... There's nowhere for it to go," Majors said.
Kayvan Afrasiabi spoke in favor of the project.
"I am of the opinion that increased density in our cities can lead to better lifestyles," Afrasiabi said.
Commissioner Rachel Crawford and city development director John McCurdy clarified that the commission was only considering a conceptual plan at the meeting.
Specific plans for dealing with drainage and traffic in the area will involve city staff and will be addressed before the Planning Commission during the large-scale development plan review, they said.
"This is an initial concept. We do not have the engineering of the drainage plan," McCurdy said. "Approval of the density concept plan is not approval of the drainage plan as is presented today. That will have to be engineered."
All commissioners voted to approve the rezoning with the concept density plan. Derek Burnett and John Schmelzle were absent.
In other business, the Planning Commission unanimously voted to approve the construction of multifamily, mixed-use developments at the southwest corner of West Olive and North 40th streets and along the west side of North 40th Street at West Cedar Street.
It also approved the construction of a three-story building, a one-story building and a parking lot for the use of restaurants, office space and retail sales on 3.28 acres at the southwest corner of West Northgate Road and South Champions Drive in the Pinnacle Hills area.
Seven commissioners voted for approval of the large-scale development. Commissioner Steven Lane abstained.
Other action
The Rogers Planning Commission on Tuesday:
• Approved unanimously a request from Abelardo Fuentes to rezone 262 E. Pine St. from the residential duplex and patio home zoning district to the neighborhood transition zoning district.
• Approved unanimously a request from Ganoung Living Trust to rezone 0.8 acres south of West Elm Street and east of South 21st Street from the highway commercial zoning district to the uptown neighborhood transition zoning district.
• Approved unanimously a request from Crafton Tull on behalf of Bespoke Builders to rezone 2.6 acres on the northwest corner of Emerald Heights Road and Bellview Road from the agricultural zoning district to the residential multifamily zoning district with a density concept plan.
• Tabled a conditional use permit for fish petting zoo Blue Zoo Aquarium at 2203 Promenade Boulevard in the highway commercial zoning district.
• Approved unanimously a conditional use permit for Tidal Wave Auto Spa at 3757 New Hope Road in the highway commercial zoning district.
• Approved unanimously the first phase of a preliminary plat for construction of a new 159-lot subdivision on 40.03 acres at the southeast corner of West Laurel Avenue and South Concord Street in the residential single-family zoning district.
• Approved unanimously a variance due to the revision of a landscape plan for a previously approved group of townhomes at 1601-1629 S. 17th Place.
• Denied unanimously a waiver from development code requirements at a future large-scale development on West Hudson Road.
• Approved unanimously the preliminary plat for a new 230-lot subdivision on 90.53 acres northeast of the intersection of West Haxton and Gaston roads in the residential single-family zoning district.
Source: NWA Democrat-Gazette
