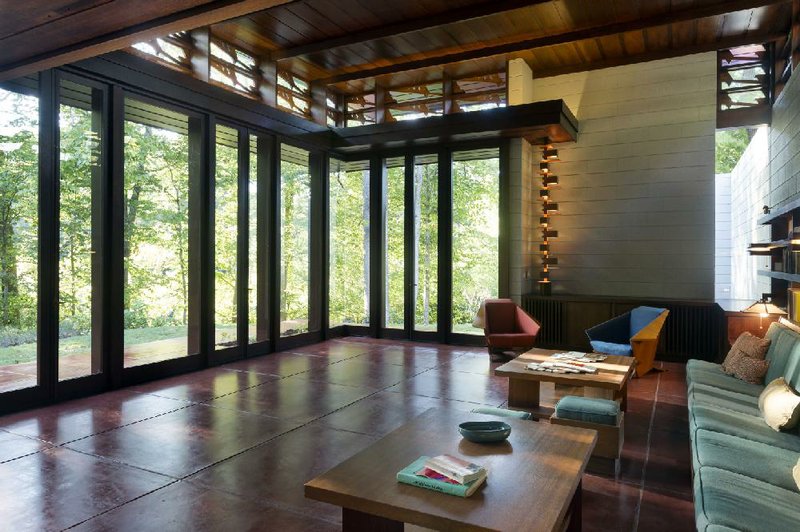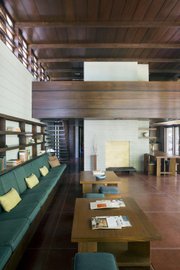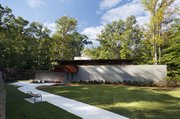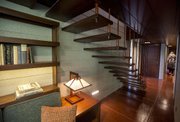BENTONVILLE--Frank Lloyd Wright may have dedicated much of his prolific career to designing distinctive, sustainable houses for middle-class Americans, but that doesn't mean he felt any affinity toward common folk.
Consider his response when contacted by Gloria Bachman and her husband Abe Wilson, who politely requested that the maestro design a house for them in New Jersey in 1953: "I suppose I am still here to try to do houses for such as you."
And they probably received a nicer-than-usual response than many, since Ms. Bachman's brother Marvin had studied with Wright at Taliesin West, the architect's home and studio in Scottsdale, Arizona.
Despite the condescending response, Wright followed through on his commitment. The result, built in 1954 along the Millstone River in New Jersey, is the Bachman-Wilson House. Like so many Americans, it's been uprooted from its ancestral home and is now on the native-plant-landscaped grounds of Crystal Bridges Museum of American Art in Bentonville.
Crystal Bridges purchased the 1,800-square-foot house in 2013 as part of an effort to save it from repeated flooding in its original location. It was dissassembled, packed, and shipped to Bentonville in 2014, where it has been meticulously rebuilt.
The structure is drop-dead gorgeous, a breathtaking integration of architecture and nature that is a mark of Wright's so-called Usonian series of homes--representing his aspiration to create a democratic, affordable, distinctly
national style--characterized by flat roofs, natural materials, deep overhangs, concrete slab floors, radiant heating, and little ornamentation.
That beauty--a connection between interior and exterior spaces--is all very well. But houses need humans to make them unique. And it's the passion of the people who've put their time, effort, and energy into this house--one of 46 built that year by Wright, who was also working on New York's Guggenheim art museum at the time--that make it a fitting addition to the mission of Crystal Bridges: to celebrate the American spirit in a setting that unites the power of art with the beauty of nature.
Among those who deserve credit are Lawrence and Sharon Tarantino, an architecture-and-design team who lived in and restored the house from 1988 to its dismantling in 2014. They donated anything and everything they had that they felt was an important part of the house and its history to the museum, right down to a sculpture by Lawrence Tarantino, a faded copy of The Architecture of Frank Lloyd Wright (first published in 1974), and a catalog of Frank Lloyd Wright houses.
Then there's Scott Eccleston, the museum's director of grounds and facilities, who oversaw the house's extraordinarily detailed disassembly and reconstruction. He appeared serene as he conducted a press-preview tour of the house recently, but he wasn't always so calm.
"When we [at Crystal Bridges] opened the two J. B. Hunt trucks holding pieces of the house, bags of nails, bags of screws, there was about three minutes of silence," Eccleston says. "What have we gotten ourselves into?"
Working with quirky warped 59-year-old mahogany and other original components, the reconstruction project adhered religiously to Wright's plan that demanded use of a four-foot grid throughout--all lines connect.
"You've heard the saying, 'Measure twice, cut once?' We couldn't cut at all," Eccleston said. "We measured 30 times and just talked the boards into going into the right place."
The interior of the house is just as well-planned and Wright-centric. A long, low built-in couch is aligned to look out at the greenery just outside a two-story wall of windows (Bachman-Wilson is among the rare two-story Usonian designs by the architect). Other furniture--coffee tables and hassocks, a tall floor lamp of stacked mahogany squares, origami chairs (which, despite appearing to be none too comfortable, can be built from a single sheet of plywood), simple built-in desks, cabinets, and a clean-lined dining table--were designed by Wright. Period books and vessels line the shelves behind the couch.
The soaring openness of the house's living area contrasts with its two space-saving bathrooms and three tiny low-ceilinged bedrooms; Wright did not fuss much with them, believing they were for sleeping, not living.
Outside there are numerous decks and an airy carport (a word invented by Wright, who felt garages ended up repositories for household junk).
The deep-red concrete floors couldn't be removed from the original location, but that turned out to be a blessing, as the builders there used an unreliable surface dye that, according to Eccleston, "turned white dogs pink." The new floors are dyed all the way through.
Anything that's been changed, like the use of safety glass in the windows, is meant to make the house safer, more efficient, and more sustainable, says Niki Stewart, the museum's chief engagement officer. "The design didn't change."
Stewart's bubbling enthusiasm for the house is contagious. Although he's more low-key, Crystal Bridges curator Dylan Turk exhibits a similar zeal for the project. He spent a great deal of time working to make the house feel accessible and livable to museum visitors while linking its history with its previous owners. Along with Bachman/Wilson and the Tarantinos, they include the Gabe family, who bought the house from Bachman and Wilson in 1967, and Felix and Richard Fabrizzo, two doctors who purchased it in the early 1970s.
Much of the information Turk and others gathered is on display at the Welcome Pavilion, which serves as an entryway to the site of the house. Students in the Fay Jones School of Architecture and Design at the University of Arkansas designed and built the strikingly contemporary structure, which displays panels filled with insights about Frank Lloyd Wright, several of his buildings, Usonian architecture, and the history of the Bachman-Wilson House.
Wright was a mentor to Fayetteville's Fay Jones, who served as an inspiration for Crystal Bridges architect Moshe Safdie.
Even with all this attention to history and accuracy and architectural detail, the Bachman-Wilson house isn't just a structure, Stewart says. It's a home, "and it tells the stories of the people who lived there."
The Bachman-Wilson house opens to museum visitors on Nov. 11, the fourth anniversary of Crystal Bridges' opening. Admission is free; tickets are required to tour the home, which limits the number of visitors to 10 at any one time. Find out more at crystalbridges.org.
Editorial on 10/25/2015



