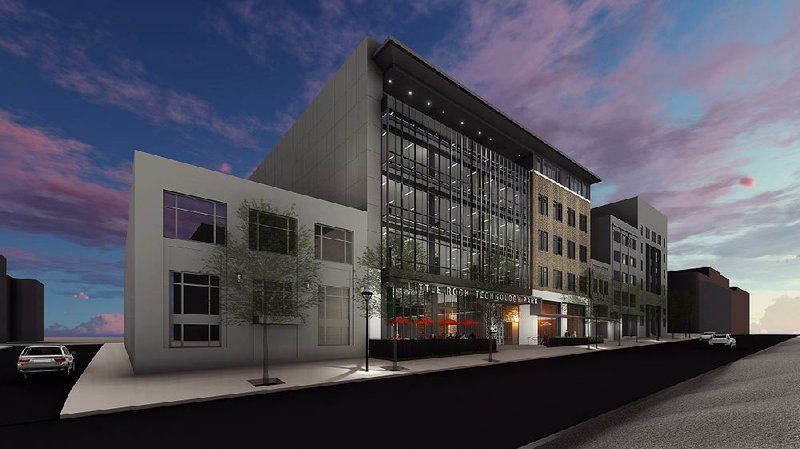The architect for the second phase of the Little Rock Technology Park said the five-story building will be constructed using 21st-century technology but its aesthetics, particularly its Main Street facade, is designed to fit in with neighboring buildings that date to the early part of the last century.
"This is a new building, but it fits on Main Street," said David Sargent, principal and chief executive officer of WER Architects/Planners, who reviewed the preliminary plans and renderings in a presentation Wednesday to the Little Rock Technology Park Authority Board.
At 85,100 square feet, the proposed building is almost 2½ times the size of the first phase and will go up a lot between the first phase building and the building housing KATV between Capitol Avenue and Fourth Street.
More detailed schematics will go to the building's contractor, CDI Inc., on Dec. 20, Sargent said. CDI will then use those plans to develop a budget to be completed by Feb. 1.
Sargent told reporters after his presentation that his rough calculation of the cost would be no less than $10 million and could go as high as $14 million.
Once CDI develops a budget, Sargent said the board would have to determine what it could afford to build based on tenant space, potential lease rates and the revenue the board could derive from leasing the space. Those factors likely would require further adjustments to the budget and the plans, he said.
The ground floor would house a large shared conference space that can be divided into two meeting spaces and a retail space that could be used as a cafe with both areas fronting Main Street. They would separated by a lobby large enough to double as a reception area.
Also on the ground floor would be space for the tech park offices; space for mechanical, electrical and data equipment; and a loading dock at the rear of the building.
The remaining four floors would be largely devoted to tenant space. Of the 85,100 square feet, 59,458 square feet are reserved for tenants.
The upper floors also will be equipped to handle the extra energy needed to power potential laboratories, which are reserved for the back half of the floors, Sargent said.
"The front, with all the glass, would be more desirable as office space," he said.
The laboratory space can house a mix of wet and dry labs. Wet labs are those where chemicals, drugs or other biological matter can be tested and analyzed. Dry labs are those where computers or computer-generated models are used for analysis.
The second phase will have a corridor on the second floor that will connect to the third floor of the first phase. Otherwise, the new building would be separated from the existing building.
The fifth floor will contain a small balcony, another element that Sargent said helps the building fit in the corridor.
"I'm really pleased with how thorough they've been ... the whole team," said board member Dickson Flake.
Brent Birch, the tech park's executive director, told the board the first phase, which opened in March 2017, remains at capacity. He has said he expects the second phase to be opened within four years.
The city promised the park $22 million of the proceeds from a 2011 sales tax that will expire in 2021 to help pay for capital costs.
The tax hasn't collected as much as estimated, and the amount the tech park will receive is now estimated at $20,717,488, as of a year ago.
Metro on 12/13/2018
