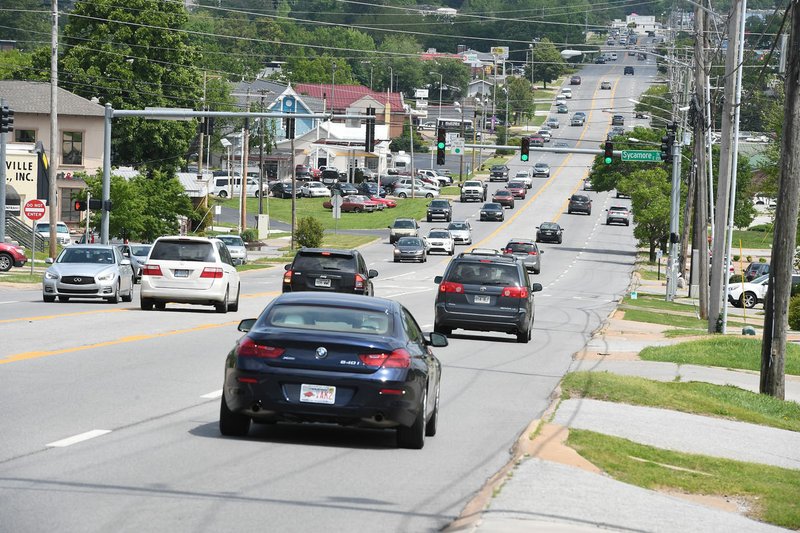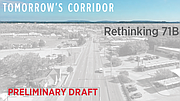FAYETTEVILLE -- The main drag of town needs to become attractive and safe enough for people to want to live near it, which will open the door to different types of development, city planners and consultants say.
An open house is scheduled Tuesday to gauge public response to a draft of the city's U.S. 71B corridor plan. The plan analyzes the highway and its adjacent land piece-by-piece, with recommendations on how to shape development.
The City Council hired RDG Planning+Design last summer as the project consultant, and a series of public workshops and steering committee meetings began. The study focuses on the sections of the highway that double as North College Avenue from North Street to Lake Fayetteville, and Archibald Yell Boulevard and South School Avenue to Cato Springs Road.
College Avenue from Maple to North streets was excluded because the council rezoned that stretch in 2017 and work to install wider sidewalks, new curb and gutter, trees and lights wrapped last year.
The city wants the experience of the corridor to feel less like driving on a highway and more like traveling through a community with distinctive areas, Development Services Director Garner Stoll said.
Rather than having stores standing in isolation, some of the parking lot space or space next to the building could have other uses, Stoll said. Residences, "third places" such as coffee shops, bars, cafes or restaurants, park-like amenities, entertainment spots and a wider variety of retail could fill different areas.
Such patterns would encourage people to park and walk, as opposed to driving to a single destination and leaving, Stoll said.
"The idea is that it will evolve with mixed-use areas, where people live and shop and play within a small space along the corridor," he said.
The 119-page report is available online and details the corridor's conditions and history and the methodology of the study. A section delves into a market analysis of the best uses for property along the highway and the Northwest Arkansas Mall. Other sections touch on the balance of what's along the stretch now versus what could be there, along with guiding principles and a framework for development.
The report marks the third document released in the 71B plan. An illustrative concept plan and a plan for road connections, sidewalks, trails, bus stops and intersection redesigns were released in March.
Another regulatory plan, which will recommend rezonings for each parcel, will come later. The city's planning staff also is working on an update to the city plan, called City Plan 2040, which will relate to the 71B plan.
Strength in numbers
A key piece of the report analyzes the market potential for the corridor, with an emphasis on the Northwest Arkansas Mall. Subcontractors Gruen Gruen+Associates took on that part of the plan.
The report estimates the 71B corridor boasts about 2.9 million square feet of retail space, most of which lies north of downtown. By the consultant's estimates, there's about 808,000 square feet of surplus space, meaning there's more supply than demand, and ample amounts of surface parking space.
That's not a bad thing, said Devin Howland, city economic vitality director. The report recommends repurposing much of the existing unused or underused space, which presents an abundance of opportunity, he said.
"Retail does not want to be alone. Retail wants to be with other things," Howland said. "It wants to be around employment, it wants to be around housing, it wants to be around parks, it wants to be around restaurants. There's strength in numbers and a clustering effect that takes place."
That concept applies to the Northwest Arkansas Mall as well, Howland said. Planners asked the consultants to take a close look at the mall because it serves as the anchor of the northern end of the study area. It also generates the most sales tax revenue of any property in the city and provides a large amount of goods and services to residents and visitors, he said.
The plan proposes a series of what it calls midrise apartments on the western edge of the mall's parking lot. It also has a row of restaurants facing the street on the east side.
Vacant stores could serve as office space, the report says. The Farmers Market and food trucks could set up at unused parking spots. A fitness facility and hotel also could fit there. Educational, art, entertainment and health industry uses would diversify what the mall property has to offer. Retailers whose goods cannot easily be found on the internet could replace waning retail chains.
Howland said the city has been in close talks with the owners of the mall. His department also has taken an active role in recruiting businesses and showing them viable places to set up shop in the city, such as a revitalized mall with a planning strategy.
The plan for the mall largely emulates the plan for the rest of the corridor, just on a larger scale, Howland said.
"If you had employment on the property and a diverse mix of multifamily housing, and you have some goods and services and restaurants, now you're programming it by design and having it built," he said. "It's not just being a standalone shopping destination."
A flurry of activity
The $70 million transportation bond issue voters approved last month has $10 million set aside for design and construction work associated with the 71B plan. There are also other projects on the list that pertain to the plan.
The money from the bond should be available in September, City Engineer Chris Brown said. The city will spend the money in phases over a period of years, he said.
City planners will get to work this year on design contracts on three pieces of the corridor, Brown said. Construction will start as soon as possible.
"You'll see a flurry of activity around September of this year with design contracts," he said.
One of the first contracts will be to redo the intersection of Archibald Yell Boulevard and Rock Street. Fixing that intersection also was included in the mobility plan the city adopted last year. That plan examines and makes recommendations for transportation throughout the city.
Planners also are focusing on College Avenue from North to Township streets, Brown said. Getting a fully detailed design will be part of the first phase of the 71B plan, he said.
Additionally, extending Rolling Hills to a roundabout in Fiesta Square, which would then have north-south connections to Plainview Avenue and Appleby Road, respectively, is slated to serve as part of the first phase, Brown said. Redeveloping Fiesta Square is part of the 71B plan, and the project had its own line item in the transportation bond projects list.
About $500,000 of the $10 million for 71B will be spent in the earliest phase, Brown said. Much of the rest of the work depends on if the city takes over ownership of the highway.
The city has been negotiating a deal with the Arkansas Department of Transportation since late last year. Right now, the city has to ask permission from the state to do any major work on the highway. Owning the stretch within the city and taking it off the state's books will eliminate that step. At that point the city would be responsible for any maintenance and upkeep.
The city is waiting for a written proposal from the Transportation Department, Brown said.
Open house
The public is invited to take a closer look at the 71B corridor plan and provide input.
When: 3 p.m. Tuesday
Where: Room 326, City Hall, 113 W. Mountain St.
More information on the plan can also be found at fayetteville-ar.gov….
NW News on 05/13/2019

