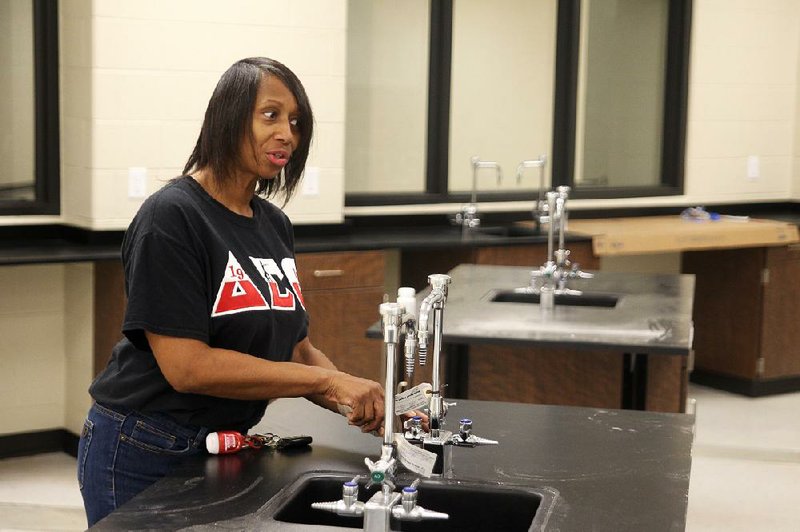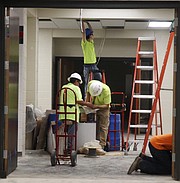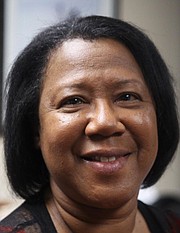HELENA-WEST HELENA -- Students in the Helena-West Helena School District will soon have a brand new, state-of-the-art high school to attend, replacing the aging building where classes are currently held.
The $26.4 million, 128,000-square-foot Central High School includes an art classroom, fully equipped chemistry labs, a library, an indoor sports facility, a 350-seat performing arts auditorium, and numerous security features to ensure student safety.
The school originally was scheduled for completion in time to open for the current school year, but Superintendent Linda English said weather delays have postponed the opening until Dec. 2. The weather delays slowed work on the facility, and construction crews on the first day of school were still trying to finish work on the cafeteria, auditorium and gym floor.
"It's been an extremely rainy year," English said. "Our patrons and the community, they know it's been raining so much, and it's still raining."
In the meantime, English said, seventh- and eighth-grade students are attending classes at the Eliza Miller eighth-grade building. Students in grades 9-12 are still going to class in the old Central High School building, located just up a hill next to the new school.
Anticipation, she said, is running high as teachers and students await the chance to give the new school a once-over.
"We are just overcome with joy for our students, this community, and for our families to have this awesome building," she said.
"They are so deserving of this."
[Gallery not loading? Click here for photos »https://www.arkansasonline.com/galleries/27040/album/]
A LONG STRUGGLE
Helena-West Helena, located on the banks of the Mississippi River about 70 miles southwest of Memphis, has an estimated population of 10,414 people, according to the U.S. Census Bureau, down from 12,468 in 2010.
According to census data, 75.8% of residents age 25 or above hold high school diplomas, compared with 85.6% in the state of Arkansas. Only 11.2% of residents hold bachelor's degrees, compared with 22% statewide, according to census data.
Median household income is less than half that of the state, $21,667 compared with $43,813, while the poverty rate is more than 2½ times higher, with 42.5% of residents of Helena-West Helena living in poverty compared with 16.4% statewide, census data show.
Once the new high school opens, the building, designed to accommodate up to 1,000 students, will give the district some room to grow beyond the current 600 students in grades seven through 12.
But construction of the new high school facility very nearly didn't happen.
On Nov. 8, 2016, voters in the Helena-West Helena School District voted down the request for a 9.75-mill increase in the school property tax, which would have increased from 34.1 mills to 43.85 mills, by a margin of 106 votes out of 4,162 total votes cast.
Four months later, in March 2017, voters approved the millage increase by a margin of 79 votes out of 2,191 cast in a special election, which allowed the school district to proceed with plans for the new school.
SAFETY FEATURES
On a recent tour of the new facility, English pointed out many of the features that she said will make the new school a big improvement over the current high school building.
For one thing, she said, security features that take into consideration the realities of educating students in the 21st century went into the building from the ground up.
The main entrance to the school, located on the southwest side of the building, where visitors check in, consists of a large foyer that is separated from the main building by bullet-resistant glass doors that must be electronically unlocked from the reception area, which is behind bullet-resistant glass windows.
Cameras are located throughout the school in the hallways, classrooms and other public areas as well as on the exterior of the building.
For public events, the auditorium and cafeteria areas on the northeast section of the facility can be securely closed off from the rest of the building via two sets of large double doors, with separate entrances located to the southwest and northeast allowing access to those areas while preventing uncontrolled access to the rest of the school.
"We can block this off from the rest of the building when we have public events," English said. "We want our community to enjoy these facilities and to hold events and things here, so we have processes and procedures in place for that to happen."
BUILDING A SCHOOL
The classrooms are bright, large and well-lit. Emergency lighting is located throughout the complex and tied to the school's generator in the event of a power failure. A 275,000-gallon water-storage tank is on-site for the use of firefighters should a fire break out on the property.
D.M. Lewis with Lewis Architects Engineers, which has designed more than two dozen school buildings throughout Arkansas, said the design was intended to not only emphasize campus security but also to include state-of-the-art tools for learning. It was also designed to accommodate future growth.
Coaxed out of retirement seven years ago to help assess the needs of the Helena-West Helena School District, he said his work on the new school building brought him full circle in his career.
Lewis said he was hired in 2012 to do a facilities review by Suzann McCommon and Ulicious Reed, who began leading the district June 20, 2011, after it was placed under state control for fiscal distress. Lewis said his recommendation at the time was that the district shut four of the six schools under its control in order to save money on duplications in administration, food service, utilities and custodial needs.
"On the basis of that, we renovated those two buildings to bring them up to the minimum safety requirements for the state," Lewis said. "After that, it was just an ongoing process for me. They would call me back to say, 'Would you evaluate this?' or 'Would you look at this?' or 'What if we did this or that?'"
Lewis said he was eventually asked to design an addition to Wahl Elementary School, which he said was the best facility the district had but was not large enough to meet the needs at that time. With the passage of the bond issue in 2017 to build the high school, Lewis said he was given the opportunity to design the swan song to his career as a bookend to where he began in 1960.
"The building we tore down here to this facility, I did," he said. "It was the first project that I worked on when I came out of the University of Arkansas."
THE DESIGN
Lewis said that in addition to the visible features of the school, many features are in place that are not readily apparent, such as electrical raceways placed in the ceiling to allow the placement of additional electrical wiring or fiber-optic cables to accommodate upgrades.
Should the building need additional capacity, he said, the school is designed in such a way as to allow easy addition of more classroom space onto the existing structure.
He said the building is designed to place high school students on one side of the building and junior high students on the other side, while placing chemistry labs, computer classes, performance spaces and athletic facilities in a common-use area between the two.
And, Lewis said, classrooms and hallways are designed around a central area that allows an unobstructed, 360-degree view of all six hallways, the cafeteria and the front entrance.
"The idea is for ease of supervision," Lewis said. "The way it's designed, there is always a clear view of almost the whole facility from that central hallway."
BUILT TO LAST
Another feature not readily visible has to do with the way the building was constructed, Lewis said. Because Helena-West Helena is located inside the New Madrid Seismic Zone, the building was constructed with thick, solid concrete walls, reinforced with rebar throughout.
"There is not a wall or concrete cell inside that building that is not filled with concrete and reinforcing rods," he said. "It was an extremely expensive venture to do that, but that is what was required and what should have been required."
Lewis said the amount of reinforcement throughout the building also makes it a suitable shelter for severe weather and tornadoes.
EARLY REVIEWS
Cassandra Hillery, a 1986 graduate who now lives and works in Little Rock, expressed approval after a recent tour of the new facility.
"This is amazing," she said, as she checked out the artificial turf on the newly installed, 20-yard indoor practice football field. "This is phenomenal. I think the children are going to love being here and they're going to want to learn. The environment plays a pivotal role in education, and I think this is going to motivate them to get in those books and pull up those grades and get those scores up."
Earnest Simpson III, principal at Central High School, said he is looking forward to getting into the new facility.
"We're very excited," he said. "Our students are excited, and the whole community is excited about this new journey we're going to take in this new building."
English said the new school building should provide a boost to students in other, less tangible ways, as well.
"The big thing is for our students to feel like they are first, not second to anyone," she said. "They are deserving of that. The students will be proud to have other school districts to come here for events and to see these top-notch facilities."
Once the move is complete, English said, the old high school will be converted for use as an Alternative Learning Environment facility for students who don't perform well in a traditional learning environment.
Avi Hoen, a second-year chemistry teacher, said he and other teachers were taken on a tour of the new school a few months ago. Even at that stage of construction, he said, it was apparent that the new facility would be a big improvement, with more modern equipment.
"With chemistry, so much of what I'm trying to teach them is how to use different equipment, how to do different labs, and having new facilities will make that so much easier," Hoen said. "It will be more applicable to the real world once they go off to college because it will be the same equipment they have in high school that they'll use in college."
Hoen said that in his current classroom, students use old-style alcohol burners instead of Bunsen burners, which are small, adjustable gas burners commonly used in labs.
"Also, the ventilation system is old, and I don't think it always works," he said. "It will be nice to have all working facilities when they open up."
A Section on 09/09/2019


