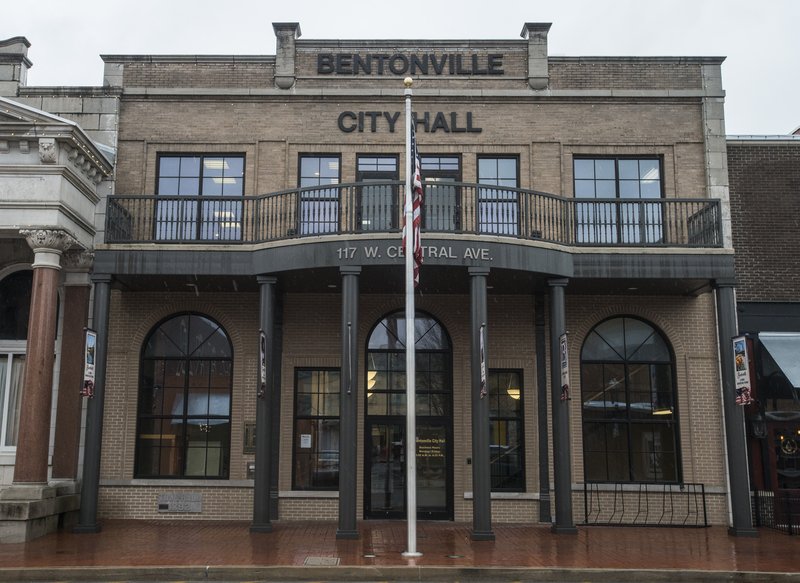BENTONVILLE — The Planning Commission on Tuesday unanimously approved plans related to Walmart’s new home office campus.
The applicant requested property originally railroad right-of-way be included in the development. The inclusion of the railroad right-of-way will add two parking decks, an additional commercial building and one surface parking lot to the original planned unit development, according to planning documents. The amendment was approved 6-0.
The property is generally bounded by East Central Avenue to the north, Southeast Martin Luther King Junior Parkway and Southeast Moberly Lane to the east, Southeast 14th Street to the south and Southeast J Street to the west, according to planning documents.
The campus will have 13 commercial buildings, 12 parking decks and nine surface parking lots. The development is divided into five zones to be constructed in three phases. The development will provide 11,255 parking spaces, according to planning documents.
The development depicts 108 acres of open space, or 47% of the project area, according to planning documents.
The large-scale plan for Zone 1 of the campus also was approved 6-0 Tuesday.
The property involved in the large-scale development are on the north and south sides of Southeast Eighth Street, between Southeast J Street and Martin Luther King Junior Parkway.
The zone will will includes four parking decks, five office buildings, two surface parking lots and an auditorium. The development will include a connection to the Razorback Greenway and a pedestrian access tunnel under Southeast Eighth Street.
The plan for the Benton County courthouse expansion also was approved 6-0 by planners.
The county will finance $3.1 million to expand the courthouse. The county secured the loan from Regions Bank for five years at 1.59% with no prepayment penalty, said Brenda Guenther, county comptroller. The Quorum Court approved the financing plan in July.
The development will include 72 parking spaces and will provide a 12-foot sidewalk along East Central Avenue and an 8-foot sidewalk along Northeast Second Street. Both streets are designated as collectors on the master street plan, according to planning documents.
A new courtroom is needed for Christine Horwart, who was elected in March and will be the county’s seventh Circuit Court judge. She takes office Jan. 1. The Arkansas Legislature added the judgeship to assist with the increasing caseload.
The expansion would add 5,500 square feet to the downtown courthouse. The county plans to demolish the one-story section behind the courthouse that housed the coroner’s office. A two-story addition is planned on the site with a lobby area on the first floor. Horwart’s courtroom and office area would be on the second floor.
Demolition work for the courthouse expansion will start later this year and construction will start in early 2021, County Judge Barry Moehring said. The plan is to have the project wrapped up by the end of 2021, he said.
The Planning Commission also revisited a rezoning request at 3302 S.E. L St. The City Council last week voted 8-0 to send the item back to the commission for more consideration. The commission voted 4-3 at its last meeting for a rezone from agricultural to high-density residential. The applicant then asked for a rezoning of medium-density residential after the council meeting.
The commission voted 4-2 against the rezoning with one commissioner absent.
Mike Jones can be reached by email at mjones@nwadg.com.
Commission action
Bentonville’s Planning Commission met Tuesday and approved:
• Rezoning from planned unit development to general commercial at Southwest F Street and Southwest Regional Airport Boulevard.
• Rezoning from single-family residential to downtown medium-density residential at Southwest Fourth and Southwest D streets.
• Permit for the Project Peloton parking garage, 210 N.W. A St.
• An amendment to an approved permit for Table at the Station, 409 S.E. Sixth St.
• Sidewalk-width waiver for Dalwarr LLC, 115 N.W. Second St.
• Development for Livingston Square, 1111 S.W. Parnell.
• Final plat for Autumn Hills subdivision on Southwest Autumn Hills Road.
Source: Bentonville Planning Commission
