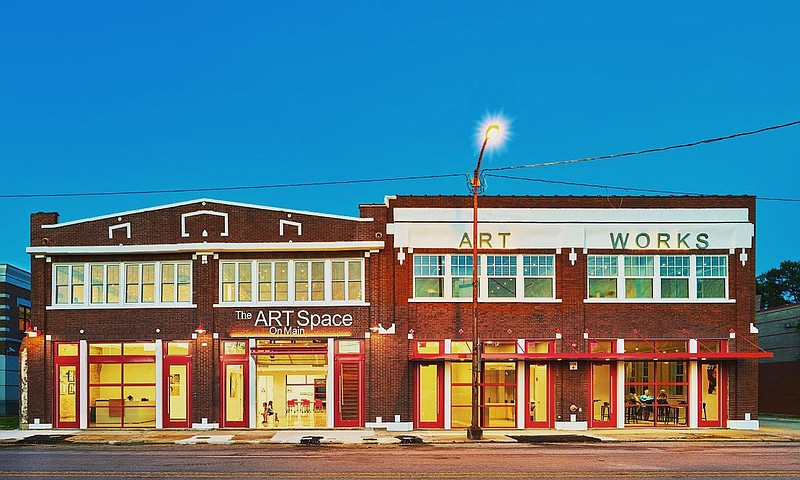One can't help noticing the vibrant curb appeal The ARTSpace & ART WORKS on Main bring to downtown Pine Bluff, let alone the authenticity at either door.
The aesthetic look of the design has earned The ARTSpace and ART WORKS a Merit Award presented on Oct. 21 during the 2021 American Institute of Architects Arkansas Design Awards in Hot Springs.
The award is the latest design honor bestowed upon the new community arts and events spaces in downtown Pine Bluff.
In September, the buildings received a Bronze Award for Adaptive Reuse from the South Central Chapter of the American Society of Interior Design. The honors were part of the chapter's 2021 Excellence in Design Awards.
"The Arts & Science Center is thrilled to receive such wonderful recognition from the AIA Arkansas and Preserve Arkansas for the ARTx3 project," said the center's Executive Director Rachel Miller. "It's been a true labor of love. These awards are also recognition of the progressive and creative efforts of the community of Pine Bluff to diversify the creative economy and establish dynamic spaces that foster opportunities to engage the whole community through the arts."
The side-by-side renovated buildings located at 623 S. Main St. (The ARTSpace) and 627 S. Main (ART WORKS) offer a little more than 22,000 square feet of space. They supplement the art center's main building at 701 S. Main St. The three facilities comprise its "ARTx3" campus and initiative.
The ARTSpace, which was built in 1920 as a firehouse, was made possible by a $2.2 million grant from the Windgate Foundation, Kline Family Foundation, and from donations to the Adam B. Robinson Jr. Endowment Fund.
Many of the structure's original elements, such as the wood floors, ceiling beams and tin tiles and brick walls, remain. Also remains the building's most distinctive and original feature on the second floor, advertising mural for O.K. Dairy Ice Cream's Purity Maid.
AMR Architects of Little Rock led the buildings' design, collaborating with designLAB architects in Boston. East Harding Construction of Little Rock oversaw the construction and renovation of the 100-year-old buildings.
AMR Architects was established in 1982 providing planning, architectural design, interior design, and feasibility studies.
Many of their new construction, renovation and interior design projects have included university student housing, university libraries, university learning & research environments, public libraries, community centers, banking & corporate headquarters, museums, restaurants and private homes.
"AMR Architects, in partnership with designLAB architects focused on how to elevate the Arts and Science Center's mission in conjunction with the revitalization of downtown Pine Bluff," said AMR partner and architect Jonathan Opitz, AIA. "With Dr. Miller leading the design and construction teams, we were able to transform two existing deteriorating downtown buildings into shining examples of what is possible through restoration and renovation. We really appreciate all the community stakeholders engaging in the process to ensure the end product serves the needs of the community. We value the project being recognized for awards, but the greatest reward is getting to hear the community respond to the finished product. We are grateful to have been a part of this process and the success story that is the ARTx3 project."
The renovated buildings opened to the public in summer 2021.
"The project took several years to be completed because it was impacted by covid-19," said Miller.
Visitors of the facilities say it was worth the wait.
The facilities include the Windgate Community Gallery (Pine Bluff's only retail gallery); the Kline Family Foundation Event Gallery; and the Adam B. Robinson Black Box Theater; the Loft Gallery; and The ART Yard for an outdoor event and garden space.
Five apartments and accompanying studios are available for visiting artists. Additional functional spaces include a large workshop for classes and scene construction; a costume shop; a computer lab; and offices.
The Pine Bluff Advertising & Promotion Commission and Explore Pine Bluff office moved into The ARTSpace earlier this year.
"The ARTSpace & ART WORKS serve as great examples to outside investors the potential in Pine Bluff," Miller said. She added there is a reputation about the abandoned boarded-up buildings in Pine Bluff.
"These two buildings represent what you can do with a little creative effort, imagination and progressive support from the community and outside," she added.
Miller said the buildings are incentives for outside investors to come in and take an interest and see what else they can do that is "cutting edge and an innovative architectural design" of renovation and restoration -- not just in downtown Pine Bluff but other areas within the community.
The facilities have also been selected to receive the 2021 Award for Outstanding Achievement in Adaptive Reuse from Preserve Arkansas. The award will be presented on Jan. 28 at a ceremony at the Arkansas Governor's Mansion in Little Rock.
"All of these awards bring statewide and national recognition to the city of Pine Bluff," said Miller. "It's just amazing to receive that type of recognition for an adaptive reuse project in a community that is progressively improving how we are seen within the community, the state and hopefully outside of the state."

