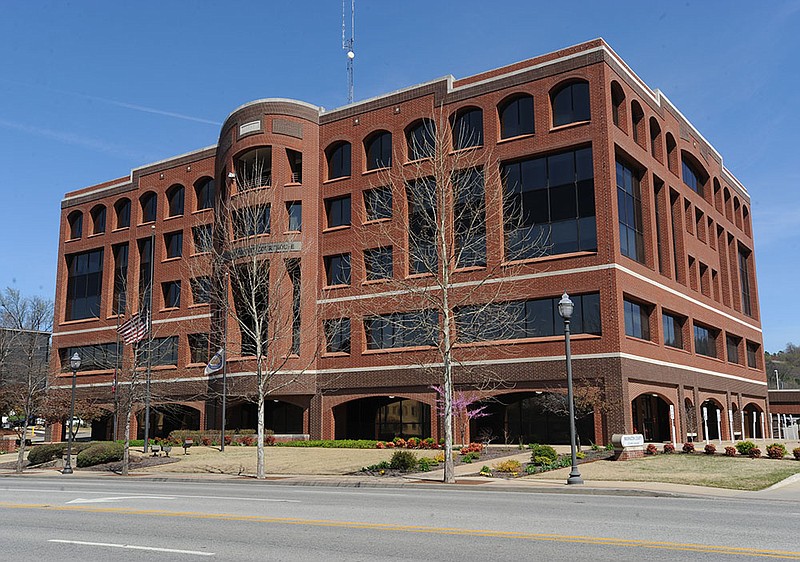FAYETTEVILLE -- A proposed "tiny homes" development near Beaver Lake failed to gain approval Thursday from the Washington County Planning Board.
The board voted 3-2 in favor of a motion to approve the project, but any conditional use permit requires a minimum of four affirmative votes. The denial of the permit request can be appealed to the Quorum Court.
The board was acting on a request for a conditional use permit for the Beaver Lake Tiny Homes development, planned for 3.7 acres of land at 18664 Saddle Shop Lane, northeast of Springdale. The development plans call for 27 home sites with the individual, premanufactured, homes being 15 feet by 41 feet or 11 feet by 46 feet. The homes would be owned by the residents who would lease the sites from the developer. Each home would be intended for up to two occupants and have a private driveway for two vehicles.
The developer said they have two similar projects in the Rogers area, one at 1014 W. Olive St. and the other at 1800 Monte Ne Road.
Area residents submitted a list of concerns, beginning with the proximity of the project to Beaver Lake and the absence of a review by the Beaver Water District of the potential impact on the lake, which is the source of drinking water for much of Northwest Arkansas.
The neighbors were also concerned about the septic system that would be needed for the project. According to neighbors, other septic systems in the area have failed in the past.
Other concerns included the rental nature of the development, which the residents said would devalue their homes.
Another permit request, for the Overbeys Automotive business was tabled by the applicant at the beginning of the meeting after Planning Board Chairman Loren Shackelford explained that any conditional use permit requires at least four affirmative votes for approval and only five board members were present Thursday. The request drew opposition from a neighbor who complained the business has been operating without a permit and without following county planning regulations.
According to information from the planning staff, the automotive repair shop owned by James Overbey has been operating at 1826 S. Tallgrass Drive since July 2022. The shop is a 40-by-50-foot building on about .37 acres of land east of Fayetteville and south of Arkansas 16.
A wedding venue proposed for property near Prairie Grove was approved by the board. The Grand at Willow Springs is a proposed wedding venue on 31 acres of land at 15306 Prairie View Road near Prairie Grove. The applicant is working with the county Road Department to pave this road from Pearson Ranch Road up to Viney Grove Road. The proposed venue anticipates one wedding event per week with maximum vehicle count of 120 vehicles per event. Hours of operation are Monday through Thursday from 8 a.m. to 4:30 p.m. and Friday through Sunday from 8 a.m. to 10 p.m. The project includes a 5,500-square-foot wedding chapel, an 11,500-square-foot reception hall, a paved parking lot with 120 spaces, a retention pond and landscaping. The venue is expected to have two on-site employees.
Neighbors said they are concerned the venue will disrupt their rural lifestyles, bringing traffic and noise into the area, with events allowing music and the consumption of alcohol.
The board approved a conditional use permit for Shuler-McCarty Holdings. The request would allow the owner to lease existing buildings for operations, office, mechanical, equipment, tools and storage purposes to various tenants. Each building will accommodate no more than five employees for a total of no more than 20 employees with 1,000 square feet of office space.
A conditional use permit for the Northwest Construction office project was approved by the board. The proposal calls for a combination shop, office and warehouse space for the construction business, which will accommodate five employees. The proposed structure is 12,000 square feet with a building footprint of 60 feet by 200 feet. The parking space is 40 feet by 200 feet, and the driveway is 30 feet by 100 feet. Parking and driveway area equals 11,000 square feet for a total of 23,000 square feet of developed area on the 3.5-acre parcel.
County zoning
Land in unincorporated Washington County is zoned for agricultural or single-family residential use. All other uses require the property owner to obtain a conditional use permit through the county's planning process. The permits must be approved by the Washington County Planning Board and the Quorum Court.
Source: NWA Democrat-Gazette
