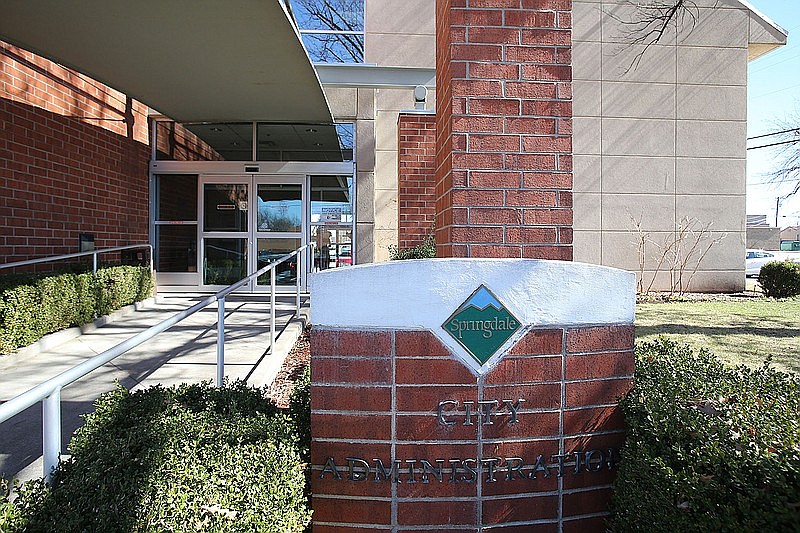SPRINGDALE -- The Planning Commission on Tuesday approved the final plats for two residential subdivisions.
The commission also made decisions on other residential projects that reflect the growth of the city, said Mayor Doug Sprouse. The City Council will vote on final approval of most plans during its meeting next Tuesday.
A plat of a development is an engineer's plan as to where the buildings and accompanying infrastructure will sit on lots.
Patsy Christie, director of the city's Planning Department, said a final plat review comes after the infrastructure such as roads and utility connections for the area have been built, inspected and certified.
Lots may be sold and construction of houses can begin once the final plat is approved by the city, she said.
The final plat of Phase 2 of the Benedetto subdivision on Har-Ber Avenue and Gibbs Road was approved 6-0 by the commission. The subdivision will offer 38 lots for single-family homes.
The final plat for Spyglass Estates at South Turner Street and Spyglass Drive, north of Henson Avenue, also received unanimous approval, but not without some hard questions by Christie.
The subdivision will include six lots, each a little less than a half acre, for single-family homes. A seventh lot was reserved for drainage based on its topography.
Christie said the detention pond in the subdivision is not operating as it should and the ground level of the lots is lower than the pond. She noted that the water is flowing around the detention pond rather than into it.
She said she has received concerns from neighbors.
The lots are not yet graded for houses, explained Katie Hollingshead, a special projects engineer with the city's Engineering Department. The Engineering Department must approve all plans for building in the city.
The lots all will drain to the detention pond when the neighborhood is built out, Hollingshead said.
Christie asked what happens if the houses aren't built anytime soon.
Hollingshead said the developer MK Properties plans to build all six homes at the same time and will grade the lots during construction.
She assured the houses won't be occupied until the city has inspected them and granted approval.
Planning Commissioner Ben Peters, also a city engineer in the purchasing department of the city of Bentonville, said the current drainage can be no worse than before the infrastructure was added. He agreed with the engineer from the local firm Blew and Associates who reported no increase ground surface that blocks water from passing through to the ground.
City ordinance says developers must ensure drainage of a plot is no worse than before construction, Peters said.
The commission also approved 6-0 a rezoning petition and large-scale design plans for a second phase of Berryfield Apartments at 2353 Lowell Road. The property went from a commercial zone to one for medium-density multi-family development.
The Ferguson Property Group of Tulsa, Okla., plans a three-story building with 24 one- and two-bedroom apartment units. The residents will share amenities with amenities put in place with Phase 1 of the complex.
The commission also approved a change in the Planned Unit Development for Cottages at the Park at Downum Road and County Line Road, and the east side of Shaw Family Park. The change will allow the developer to add eight lots -- to a total 63 lots -- in this third phase of development.
Jason Apple with Engineering Services, a Springdale engineering firm, explained the developer had planned larger lots for this phase. But the first two phases have been successful, so the developer decided to keep the lots and homes the same size and keep costs down for potential homeowners.
The Planned Use Development zoning allows flexibility in building, with lot sizes, density, distance from the street and more determined by the development plan, rather than city requirements. The city must approve the plan and any changes.
The commission approved a rezoning request from agricultural to medium-density, multi-family zoning for a 5-acre property at 312 E. County Line Road. Scott Preston, representing the Velta Harviston Revocable Trust, said duplexes are planned for the land that formerly was part of Bethel Heights.
In other business, the commission:
• Approved a landscaping variance for a new Taco Bell restaurant at 4126 Elm Springs Road. A gas line and fiber optic lines would restrict the company from planting along the street. The company will add those plantings at other places around the lot. The city has requirements for plantings based on the size of projects.
• Approved a zoning change for a commercial and retail development, called Cadence Plaza, on the south side of West Sunset Avenue north of Mayes Avenue. The commission also asked the design engineers, Engineering Services, to add a pedestrian walkway at the south side of the complex.
