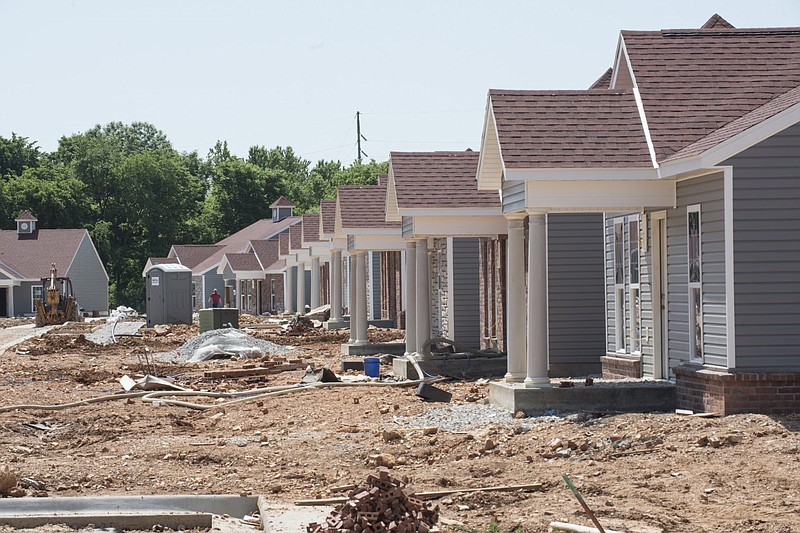SPRINGDALE -- The Springdale Planning Commission on Tuesday night considered developments that would bring more than 500 housing units to the city.
Most were approved, but some were tabled because commissioners asked for more information or a closer look by city staff.
"We need more housing, and it's pretty much that simple," said Payton Parker, a member of the Planning Commission.
Parker said the city needs all kinds of housing -- apartments, condos, single-family, multifamily, duplexes, triplexes and mobile homes -- although he prefers housing more dense with people near trails and other amenities.
But the city needs to be smart about the projects it approves, Parker continued.
"The first duty of the Planning Commission is to protect residential property," Parker said.
Chandler Village, a 57-unit multifamily townhouse unit immediately west of Oak Grove Road south of Elm Springs Road, was tabled in July's Planning Commission meeting after a misunderstanding about the number of parking spaces required, said Patsy Christie, the director of the city's Planning Department.
The city requires three spaces each for 20 units and 2.5 spaces for 36 units.
Brian Moore of Engineering Services Inc., the engineering firm for the project, said most units in this project include garages -- two-car garages for three-bedroom units and one-car garages for two-bedroom units. The project had a total of 75 garage parking places and 114 outdoor spaces.
He noted the city ordinances do not address garage spaces, and parking requirements for other structures contradict the rules for his project.
Christie agreed the city requirements needed review.
"I certainly hate to hold up any housing development for parking -- because we can't decide between 2 and 2.5 parking spaces," Parker said.
The commission approved Chandler Village.
The commission tabled a vote on the Whispering Springs subdivision of 262 single-family home lots at Howard Anderson Road and Hylton Road. The developer also asked for a waiver of street improvements.
The city requires developers to improve the city street in front of their property, adding drainage infrastructure, curbs, gutters and sidewalks.
The city also requires multiple entrances into a neighborhood for emergency services access. This wasn't planned until the fourth phase of construction of Whispering Springs, said Kevin Michaels with Anderson Engineering.
Larry McCredy, a lawyer representing Hylton Real Estate, which is developing a neighboring property, expressed concern about the plans for the Whispering Springs project. The only resident access to Whispering Springs also would come off Howard Anderson Road until the fourth phase of the project was built. The Hylton representatives feared drivers trying to access Whispering Springs would try to run across their private property, no more than a gravel trail, McCredy said.
The Collin's Cove project on North 56th Street, south of Elm Springs Road, did not even get a vote by the commission. The developer was asking for final approval before construction could begin.
Christie said the city considers the final plat only after 95% of the water and sewer infrastructure and 80% of the streets have been built. No building permits will be issued and no individual lots can be sold until the final plat is approved, she said.
But a neighbor across the street from the planned subdivision noted, that with the new infrastructure, the subdivision area pooled all stormwater into a pond that didn't drain. Rather it flooded his property, which previously had not flooded in the 23 years the man lived on the property, he said.
Both the project engineer, Engineering Services and the city's Engineering Department, said they had visited the site, but not during rain.
"I hear this at every meeting. People concerned about drainage," Parker said. "This man has called several people, and no one has called him back. I'm not trying to lay blame. But he has a problem, and we have not done one thing to figure out a solution."
The commission also approved:
• Gray's Crossing, a planned-unit development of 47 lots for cottage-style homes at the southwest corner of Har-Ber Avenue and Gene George Boulevard. A planned-unit development allows flexibility in building, with lot sizes, density, distance from the street and more determined by the development plan, rather than city requirements. The city must approve the plan and any changes.
• Big Emma, a 77-unit development downtown on East Emma Avenue between Park Street and East Meadow Avenue.
• Rosedale Heights, an eight-lot development on the southwest corner of East Don Tyson Parkway and South Powell Street.
• Hylton, Phase 2, 46 lots at the southeast corner of Hylton Road and Stonehenge Avenue.
