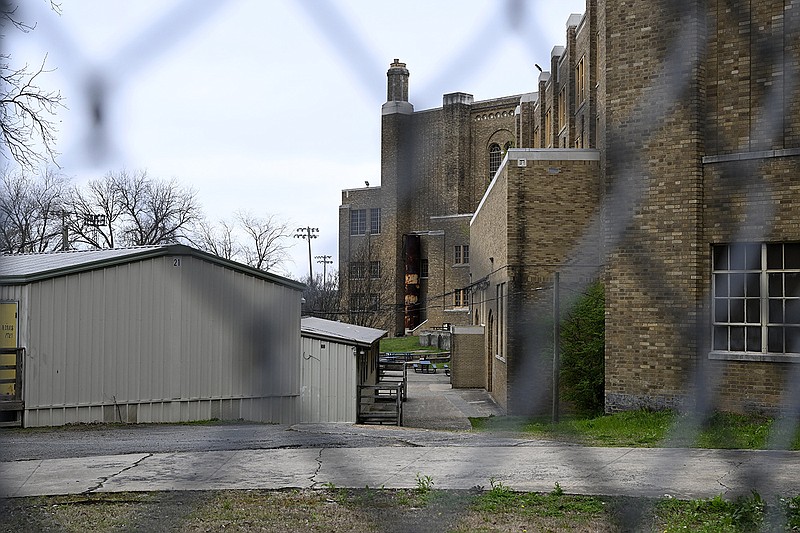The planned addition of a three-story classroom building and an indoor practice field to the south side of Little Rock's historic Central High campus will not mar the grandeur of the main building, school system leaders have assured School Board members and others in recent weeks.
"The architects have done a fantastic job of celebrating the design of the original academic building at Central," Kevin Yarberry, the district's director of maintenance and operations, told the School Board about the design of a classroom addition that will replace a row of portable buildings.
"Now, obviously we're not using the same materials," Yarberry said about the new building. "Most of them are almost impossible to procure in today's time. But when you see the full presentation you will see a lot of nods to the [main] academic building. There are a lot of similarities."
The Little Rock School Board recently authorized the expenditure of $6.6 million for site preparation at Central for the campus additions. That work will include leasing and installing new portable classrooms for temporary use while the old portables are taken away and the new science building is constructed. Existing student parking -- displaced by the new portables -- will shift temporarily to the baseball field, which will be renovated later.
The School Board is expected to get a full presentation on the project design and possibly act on a recommended guaranteed maximum price for the Central projects in April.
The Central additions are among several building projects in various stages of planning and building in the 21,000-student capital city school district.
The projects, which include a new kindergarten-through-eighth-grade academy, a renovated early childhood center and a new traditional high school, are largely the result of a Nov. 2, 2021, voter-approved 12.4-mill property tax rate extension.
At Central, classrooms and laboratories for physics and family and consumer science will be housed on the first floor of the new classroom building, as will a lecture hall and restrooms for the new, nearby baseball field.
Chemistry classrooms and laboratories will have a home on the second floor, and biology space and a robotics laboratory are planned for the third floor, Yarberry told the School Board.
The new building will not be attached to the main building but will be separated by an outdoor commons area -- or plaza -- where students can gather before and after school and at lunch.
The new two-story indoor practice field at the south end of Quigley Stadium is to have not only a practice field but also spaces for wrestling and spirit groups, as well as locker rooms for several sports, coaches' offices, and a weight room. A second-floor ledge on the north side of the facility will be used for stadium viewing of football games and other events below.
Heavy lifting on the site preparation and construction will begin in June, Yarberry said about the work that was estimated at about $45 million for the classrooms and $8.5 million for the field house and for auditorium improvements at the time of the November 2021 election.
The district team has been working with Polk Stanley Wilcox Architects and Nabholz & Doyne Construction on the project.
Little Rock Central High -- then known as Little Rock High School -- was completed in 1927 at a cost of $1.5 million. It was identified at the time as the nation's most beautiful high school by the National Association of Architects.
The imposing five-story front of the school was the backdrop for national and international news coverage of the 1957 desegregation of the all-white high school by nine Black students. That was a feat accomplished only after then-President Dwight Eisenhower called out the U.S. Army's 101st Airborne Division to escort and protect the nine teenagers from angry white crowds outside the school.
ELSEWHERE
Furthest along among the district's biggest building projects is the construction of the new Dr. Marian G. Lacey Academy for kindergarten through eighth grade on Geyer Springs Road. That building is on the site of the former McClellan High.
Likely starting in the second half of 2023 will be the comprehensive remodel of Rockefeller Early Childhood Center, 700 E. 17th St.
That 12-to-18-month Rockefeller project calls for putting up classroom walls in what has been an open-space elementary but was recently converted to an early childhood center for infants, toddlers and pre-kindergartners.
Also in the plans are a face-lift to the school's main entrance, a new vestibule, removal of some exterior doors around the building, space for child play and exploration, a community room and restrooms that meet Americans with Disabilities Act requirements.
In the planning stages and previously publicized is what will be a 1,200-student traditional high school next door to Pinnacle View Middle School, 5701 Ranch Drive, in the northwest part of the city. The new school -- typically referred to as West High -- will incorporate the existing but smaller West School of Innovation.
NO LONGER SCHOOLS
At the same time the district is building and renovating, it is dealing with campuses that have been closed as traditional schools.
David O. Dodd, Booker and Meadowcliff elementary schools, as well as the former Southwest Junior High/Hamilton Alternative Learning Center, are among the no-longer-used schools that are in transition.
The district has marketed Dodd at 6423 Stagecoach Road, for example, and has received some offers for it.
The Booker building, 2016 Barber St., is owned by the district but sits on city of Little Rock property.
Meadowcliff, 25 Sheraton Drive, is largely boarded up. The district, by law, must give charter school operators the right of first refusal for closed or under-used school properties before putting a property up for sale to others.
The former Southwest Junior High/Hamilton Alternative Learning Center, 3401 S. Bryant St., is being considered by the district for new uses, including a home to the district's student registration office.
