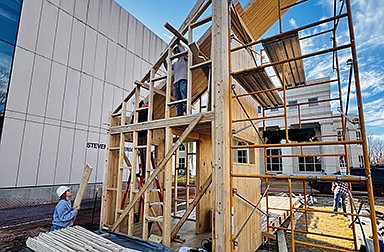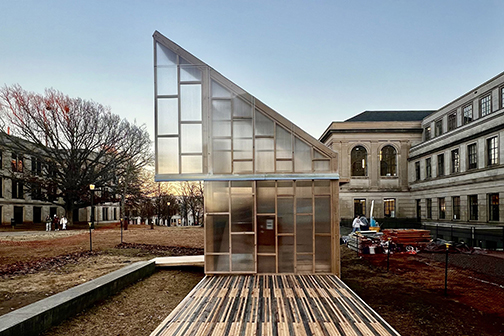FAYETTEVILLE — A tiny house has been erected near Vol Walker Hall on the campus of the University of Arkansas, a prototype of one possible solution to the local and national affordable housing shortage.
The cost of land in Northwest Arkansas is escalating significantly along with population growth, and construction costs have skyrocketed, but “there is no magic formula for affordable housing,” said John Folan, a professor and head of the Architecture Department at the university.
Land, lumber and labor “cost what they cost, and subsidy-driven affordable housing can be a very fragile enterprise, so we’re looking at it from a different perspective,” he said.
Folan is getting help from more than 100 students who are equally determined to find solutions.
There’s a notable “social aspect to this project, tackling affordable housing from a new perspective, and I’m really drawn to that, the deep sense of social responsibility we have here,” said Madden Herring, one of those 100-plus students who has worked on this project since it began. “I was kind of nervous, at first, because we’re dealing with living situations of real people, so I didn’t want to mess up, but then you realize the mistakes we’re making with [the project] are so those mistakes don’t get made later with the actual homes.” The UDBS AR Home Lab is an ongoing project in Folan’s Urban Design Build Studio, a nonprofit he brought with him when he came to the university in 2019 from Carnegie Mellon University, and he’s working with students to create affordable homes for workers who make $16-$18 per hour, which is the workforce wage in this region for “essential workers,” he said.
The prototype, Workforce 16, erected in January, includes several features Folan and his students have prioritized over four semesters of research, as well as the Fay Jones School of Architecture and Design’s emphasis on innovative timber and wood design.
Mary Beth Barr, now a UDBS fellow, was in the first student cohort to work on this project, in 2021, and she’s remained involved.
“Every semester, we go through a scenario for a person who might live in one of these homes, [understanding] all the expenses, which was really eye-opening,” she said.
Since graduating, Barr — who lives in Springdale — said she has seen “first-hand how expensive it is to live and work here” in Northwest Arkansas, so she knows “how impactful this project can be for someone who would not be able to afford a home here otherwise.” Less than 20% of households in Fayetteville can afford the average home cost — $364,000 — in Fayetteville, according to Folan.
Fayetteville will need at least 1,000 new homes every year to keep up with population growth, the city’s long-range planner, Britin Bostick, told the City Council last fall. The city fell short of that demand by a total of about 1,480 units, or about half, for the prior three years.
The number of households considered burdened by housing costs also is increasing. Nearly 12,000, or 30%, of more than 40,000 households in the city were considered financially burdened by housing costs in 2021, officials said.
Last year, the percentage was more like 38%, or more than 15,800 households, according to data from the American Community Survey. The federal government considers a household cost-burdened if at least 30% of total income goes to housing and utility costs.
The on-campus prototype can provide a proof-of-concept to develop private partnerships, which can turn these types of modest structures into viable home options, according to the university. Plans are already underway to construct three of these small domiciles in Fayetteville by this fall.
Those who will reside in the homes must meet United States Department of Housing and Urban Development qualifications, among other requirements, Folan said. Sites for the first batch of homes have not been finalized yet, but “we’re looking at a location on the Frisco Trail and another one at Huntsville [Road] and Willow” Avenue, both of which are near the city’s amenities and major employers.
“Between growth at the university and among the city’s long-term residents, Fayetteville is experiencing acute housing challenges that necessitate collaboration and creativity, [and] we are excited to have a role in the Urban Design Build Studio’s program, whether as a partner in identifying property for a pilot or offering real-world technical feedback to evaluate feasibility,” said Jonathan Curth, the City’s Development Services Director. “While it is overly reductive to suggest any one thing can fully address affordability, the potential to create housing for individuals and families earning a few dollars over minimum wage is not insignificant.”
INNOVATIVE DESIGN
The home’s nucleus is roughly 500 square feet, but surrounded by expansion bays that allow for an additional 700 square feet, and employs a new form of mass timber — Wave Layered Timber (WLT), boards that emerge from the planer with a distinctive wave profile allowing them to fit snuggly together and accelerate construction time while also accommodating future reuse, according to Folan. They aren’t nailed into place, but, rather, ratcheted together with metal rods, mitigating damage to the wood, and keeping costs manageable.
The equipment and technology is licensed from the Finnish company WLT Capital Oy, which Folan visited on a trip to the Scandinavian nation, and WLT Capital Oy has built several successful structures there using WLT, he said. “We’re comfortable it’ll do well because of the performance in Scandinavia.” They’ve used mostly birch and fir, while Folan’s domiciles utilize Southern yellow pine, which is native to Arkansas, a renewable resource, “ultra sustainable, and performs well as a mass material,” he said. “It is robust — stands up well to high winds and snow loads — and durable.” If the cost benefits of “mass timber are realized, and the economies of scale are reached, Northwest Arkansas could realize quite a boon,” Curth said. “To have such a project demonstrated in Fayetteville is especially exciting, since an element of the program is to set the foundation for a local workforce skilled in mass-timber construction.” The prototype will be on campus for a year, utilized for everything from job-skill training workshops to first-time homebuyer engagement, Folan said.
UDBS AR Home Lab students will also see how the structure holds up through the state’s four-season climate and make adjustments accordingly. The UDBS AR Home Lab collaborates with various units on campus to focus on the social, environmental, legal, and advocacy tenets of affordable housing.
“I’m most concerned about moisture in the wood, [so] we test the moisture amount three times a day,” he said. “Wood changes over time,” but, under tension, WLT “forms an airtight and watertight barrier.” With WLT, there’s “a softer sound inside [the home], and it’s warmer to the touch, which I hope homeowners will appreciate,” he said.
Additionally, the homes will employ ductless mini splits for heating and cooling.
“I’m excited for people to live in them and adapt them,” Barr said. “People live in a lot of different ways, so seeing how it looks in five years will help us make design decisions” in the future.
Herring, who is in her fourth year of the five-year architecture program at UA-Fayetteville, is “really excited this semester for more community engagement with the mock-up on campus,” she said. “We’ll be able to see how people react and hear from people who might live in one of these homes — what do they like or not like? What changes would they want?” This project has been a collaborative effort, one that has included the city of Fayetteville, the U.S. Forest Service, the Walton Family Foundation, Alice Walton Personal Philanthropy Group, and Bank OZK, among others, said Folan, who has been working in the affordable housing sector since 2001. Each of this state’s six distinct regions bring their own unique housing challenges due to geography, topography, climate, etc., but those also line up with America’s diverse geographic regions, meaning solutions developed in Arkansas can scale nationally.
“We work with contractors and developers on replication” for these residences, because “if nobody can replicate it, it’s not valuable,” he said.
Nearly half of Arkansas families with children live below what is considered a livable wage — nearly $50,000 annually — according to the federal government.
PASSIONATE STUDENTS
Students are “very passionate” about this project, Folan said. Students work on this project through an elective Studio course, and most have aspirations of working in construction, architecture, and design, so they’re learning “valuable lessons,” including patience.
“It’s not quick, [and that] is eye-opening,” he said. There are “hundreds of ‘aha! moments’ along the way, [as] it’s all about finding those increments and inches” to improve the product.
The prototype on campus is actually the fourth iteration, as “we built it three times in the build lab,” he said. “Each time we found problems” and solved them.
Herring has long been intrigued by the design-based aspect of architecture — the native Texan opted for UA-Fayetteville because of its Fay Jones School of Architecture and Design — but this project has increased her interest in the residential side, she said. “It’s a hands-on, real-world project, which is not an opportunity you get a lot in school.” During the fall semester, she was on the build team with five other students, but she also gained experience creating construction document sets, she said. “It’s been an amazing experience, working as a team, having to meet deadlines, and overcoming obstacles.” This project “has definitely pushed me out of my comfort zone,” she added with a laugh. “I’d never climbed a scaffolding before — I’m afraid of heights — but now I’m up there, drilling and building.” Barr, a native of Panama City, Fla., like Herring, came to UA-Fayetteville for its architecture school.
“It was at the top of my list [even before] I toured the amazing facility,” she said.
Barr was in a seminar course focused on housing before enrolling in the studio course cohort that started this affordable housing project, she said.
“I did lots of demographic research in that — graphing, mapping, and diagramming — getting an understanding of a place, and I was intrigued,” Barr said.
“I love housing, but I didn’t start out really comfortable with design-build,” she added. However, her involvement in this project provided her with more appreciation for “the big picture.” There are “so many stakeholders to engage with — you can’t just do it on your own — and I’m really grateful to be part of something [where] we care about the community and all the perspectives,” Barr said. “It’s very rewarding, and it’s been a great experience, because it’s not just hypothetical, but a real project.” The program continues to be touted for its ingenuity and for the motivations behind its creation.
“The Workforce 16 project demonstrates the Fay Jones School’s commitment to the university’s larger land-grant mission, directing the education of our students through applied design research to serving the critical needs of Arkansas citizens,” Fay Jones School Dean Peter MacKeith noted in a news release from the university. “This multitalented, constructive approach characterizes our strategic activity in the world beyond the university, through design emphases in housing, mass timber, health and wellness, community building and resiliency.”
Information for this article was contributed by Stacy Ryburn of the NWA Democrat-Gazette.

