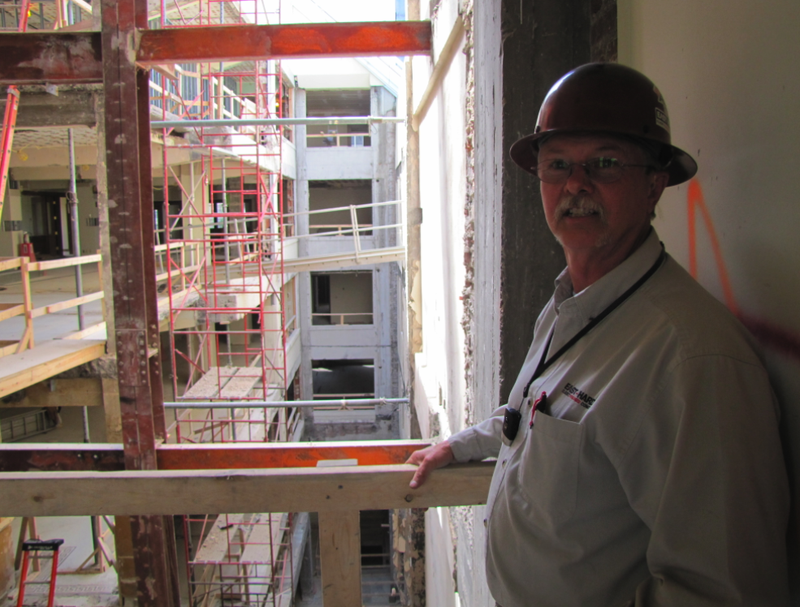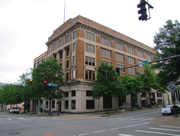LITTLE ROCK — A $6.1 million project to convert the historic Exchange Bank Building on Little Rock's Main Street into offices for two state tenants is under way with completion eyed before the end of the year.
East Harding Construction President Van Tilbury said the work, which will create space for the state departments of Education and Higher Education, is the latest effort in an ongoing movement to breathe new life into Little Rock's largely shuttered central corridor.
"You're starting to see some density come to Main Street," Tilbury said in a recent interview, noting a $20 million redevelopment of the Blass Building at Third and Main slated to begin in June. "I think ultimately you'll see Main Street come to life and we'll have our city center back."
The Exchange Bank Building, located on the southeast corner of Main and Capitol Avenue, is owned by Stephens Inc. and formerly housed that firm's offices before they moved to Stephens Tower. The building was added to the National Register of Historic Places in 1986, so its remodeling will "honor the original design" while adding energy efficient windows, new air and heating systems and other modern features within the historic frame, Tilbury said.
Click here to watch raw video from inside the construction project.
Interior demolition was recently completed, leaving a skeleton of a structure where a series of ladders connects the six exposed floors. Large drops spanning from the top floor down, where one elevator system was removed and another will be installed, are cordoned off by temporary wooden barriers.
About 45,000 square feet of office space, including a large first-floor boardroom, will be created in the Exchange Bank building before the work is done in November. An annex building immediately north, which is also being renovated, will add another 30,000 square feet of office space. Tenants are still being sought for it.
Unlike the Blass building, there are no plans for ground-floor retail or restaurants in the Exchange Bank project. But Tilbury said the office space will bring new jobs to Main Street, which will in turn draw in retail and dining businesses to the area.
"We're putting a very solid and stable tenant into the building and I think we'll see Main Street only build forward from this point," he said.
Tilbury said a number of developers and businessmen are eyeing the area, though he knew of no "definite" new developments in the immediate future.
"What we'd really love to see happen is a significant project on Main Street that could bring - if not hundreds, maybe a thousand plus jobs," Tilbury said. "If our city is able to land an employer of that size, I think that would really be the tipping point."


