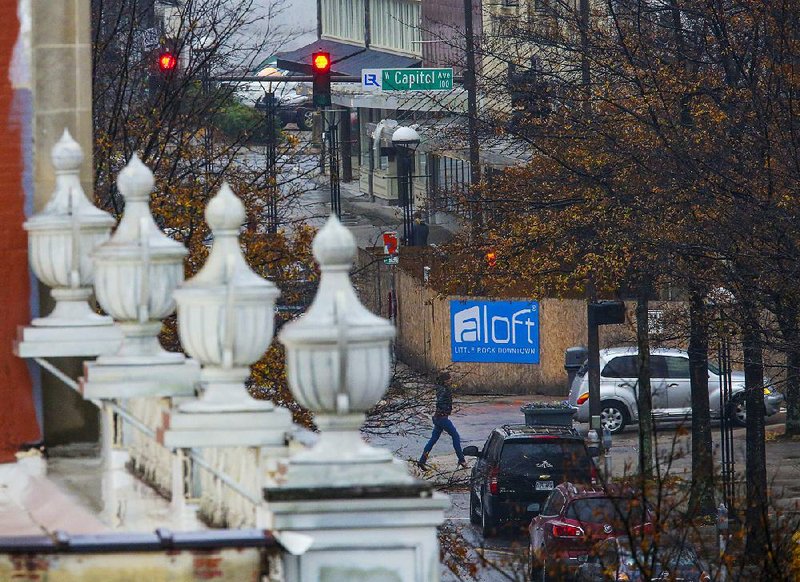Downtown Little Rock property owners aren't supportive of zoning regulations specified in a proposed design district that they say is too restrictive and would discourage development in the growing Creative Corridor along Main Street.
Property owners and their representatives who attended an informational meeting Wednesday about the proposed Main Street Design Overlay District also said that the boundaries for the district are too broad.
Many questioned how the proposal came to be and why certain stakeholders -- such as the Technology Park Authority Board that plans to develop a tech park at the end of the Main Street Creative Corridor -- weren't included sooner than Wednesday's meeting.
A subcommittee of the Downtown Little Rock Partnership suggested the new design district, which is proposed to span from Markham Street to Interstate 630 and from Center Street to Cumberland Street. The district would impose certain building regulations and is meant to "enhance the quality of life" along Main Street, said Tom Adams, chairman of the partnership's design overlay district committee.
The proposal stresses historical preservation and would place regulations on new development, redevelopment of existing buildings and expansion of existing buildings. Property owners who don't plan to change the exterior of their buildings would be grandfathered into the plan.
The code would require buildings to be built up to the property line, 80 percent window and door space on the first floor, differing looks between the first and second floors, and a minimum building height of 28 feet. The plan also sets standards for sidewalks, drainage and landscaping, and requires building fronts to face certain directions on the streets.
The plan also bans skywalks and parking lots, preferring parking garages that must utilize the first floor for retail or office space.
"If you are going to try to encourage development downtown, which has just began, this thing is very, very restrictive," said Gary Smith, chairman of the Little Rock Regional Chamber of Commerce. "When you get into too much dictation as to all of these things that are listed, it's just way too broad."
Numerous other property owners echoed Smith's comments. David Knight, general counsel for Stephens Inc., said his clients would have never renovated the number of buildings in the area that they have if these rules had been in place.
"Our concern with this, and we are just generally opposed to it, is that it's too much government regulation. Too much detail. Too large of a district. There are too many kinds of different businesses in here that service different purposes. A lot of them aren't historic in nature and what's going to happen if you put in this level of granular detail, you are going to really pose obstacles to people like us that want to come in there and do good work and restoration downtown," Knight said.
Many of Wednesday's comments were directed toward the impact the regulations would have on the planned tech park. The Tech Park Authority Board is pursuing a cluster of properties in and adjacent to a city block between Main and Scott streets off Capitol Avenue.
Jay Chesshir, president of the Little Rock Regional Chamber of Commerce, has been involved with the Downtown Little Rock Partnership's revitalization committee and is a member of the Tech Park Authority Board, but he hadn't heard of the proposed overlay district until contacted by an Arkansas Democrat-Gazette reporter last week.
"I was surprised that one of the largest potential users of this space hadn't been contacted and consulted with before this process ever started," Chesshir said Wednesday. "I don't see that this is even compatible with what we are trying to do [with the tech park] and could create a situation where we have to look at other options simply because the property is no longer compatible with creation of that major type of development."
Tech Park Authority Board member Dickson Flake, a broker at Colliers International, also criticized the partnership for not bringing the tech park board into discussions sooner. There are two skywalks planned in the tech park development, which wouldn't be allowed under the proposed zoning restrictions.
Flake noted that all of the tech park board's meetings have been public, and it's been well known that the board is pursuing property in this proposed district. He also noted that the partnership's president, Sharon Priest, has attended almost all of those meetings without mentioning that this district was to be proposed.
"There's been thousands spent since that time. No one gave us any hints at all. At best, it's poor communication. At worst, there's a question of good faith," Flake said.
Jacob Chi, a managing partner of the Chi Hotel Group that has spent $23 million renovating the Boyle Building on Main Street for an Aloft hotel, said he supports an overlay district in the area, but what is proposed is too broad. He also said that his company has had enough regulations to abide by during its renovation of the Boyle Building and that the district regulations as proposed are "far too restricted" and are "going to kill the entire effort" happening along Main Street.
Priest, the Downtown Partnership president, said after the meeting that the Design Overlay District Committee will take all of the comments and reconsider its proposal at a meeting in February.
"It's clear [property owners] feel the boundaries are too wide and the regulations are too restrictive. So at this point, it needs to go back to the subcommittee for review. Once we get all the comments in, then they can make the determination as to whether or not they want to make some changes or do they want to do away with it all together," Priest said.
If the partnership decides to move forward with recommending the district, it would have to be approved by both the city's Planning Commission and the city Board of Directors.
Metro on 12/04/2014
