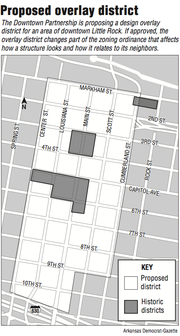The Downtown Little Rock Partnership wants the city to establish a district that would retain the flair of the area as more businesses arrive.
The proposed district -- which spans from Markham Street to Interstate 630 and from Center Street to Cumberland Street -- would include the city's planned technology park site and the Main Street Creative Corridor, a section of the road that will soon house Ballet Arkansas' studio, the Arkansas Symphony Orchestra's headquarters and additions to the Arkansas Repertory Theatre. The district encompasses 120 property owners.
The partnership, a nonprofit group made up of businesses in Little Rock and North Little Rock, proposed the design overlay district after development on the capital city's Main Street ballooned, its executive director, Sharon Priest, said. The long-term goal is to have a Main Street that inspires pedestrian activity and is a safe and attractive environment, she said.
The proposal, which stresses historical preservation, would place regulations on new development, redevelopment of existing buildings and expansion of existing buildings. Property owners who don't plan to change the exterior of their building would be grandfathered into the plan, city planners said.
Under the plan, those who want to renovate the exterior of existing buildings must follow the secretary of the interior's Standards for Rehabilitation. Any alterations cannot "destroy historic materials that characterize the property," according to the proposal. Additions to a building have to be done in a way that leaves the form and integrity of the historic property intact.
Under one provision, the proposal states that deteriorated historic features must be repaired. If a distinctive item has to be replaced, the replacement must match the old feature in design, color, texture and other visual qualities.
For new buildings, the facade and main entrances must face Capitol Avenue or Main, Scott or Louisiana streets. The proposal sets a minimum building height at 28 feet but does not have a maximum limit.
Parking garages that line Capitol Avenue and Main, Scott, Markham and Louisiana streets must have multiple uses for the first-floor area under the proposal, which also bans surface parking lots facing Main Street or Capitol Avenue.
The plan, which sets standards for sidewalks and drainage, also breaks down what types of greenery can be planted in the area and how far apart they must be.
The group exempts the blocks slated for the Environmental Protection Agency's water demonstration project. That $1.6 million project calls for new vegetation in the 100 to 500 blocks of Main Street that will better filter stormwater before it is drained into the Arkansas River.
The group has also proposed uniformity for furnishings, including signs, trash bins and benches. Any bus stops or information kiosks also have to match the architectural style and character of street equipment and buildings.
Three subcommittees of the Main Street Revitalization Committee, a part of the partnership, pieced together the proposed ordinance over the past year, Priest said.
"These groups felt like because of everything happening on Main Street, it was important to do what we could to preserve the quality of development," she said. "We've worked so hard, and it's taken so long to get things rolling on Main Street. Because it took so long, we didn't want to be a detriment to development."
Little Rock Mayor Mark Stodola hadn't seen the proposed ordinance until an Arkansas Democrat-Gazette reporter called him for comment Friday.
After a quick read-through, Stodola said the proposal "may be too detailed" and should be studied further.
One concern was whether the city's Main Street Creative Corridor, which is already under development, would conform to the street frontage regulations, he said.
"Overall, these guidelines are quite a bit more specific than what I have seen with other design overlay districts," he said in an email. "Some things are good and others will likely be problematic. I do not want this to be an impediment to creative design nor an impediment to the buildings constructed for the technology park."
The Technology Park Authority board is pursuing a cluster of properties in and adjacent to a downtown city block between Main and Scott streets off Capitol Avenue for the future tech park. The site includes KATV's studio and parking garage; a vacant structure known as the old Stephens building; the Exchange Bank building and its annex; the Mays, Byrd and Associates law firm; and five parking lots.
Tech park board members Jay Chesshir and Dickson Flake also said Friday that they hadn't seen the proposal.
Before receiving a copy of the proposal, Chesshir said he wanted to take a hard look at it to see whether "it's compatible with the expectations" of the tech park development.
The subcommittees factored in the tech park before forming the proposal, Priest said.
"Their buildings are going to want to reflect high technology," she said. "This will give them enough latitude to do that. There are some buildings that are significant. We're trying to support that as well. We work very hard to be inclusive."
The regulations are mostly on Main Street, she said, adding that there were fewer rules for areas farther away from the street.
In a letter Monday, the partnership invited all affected property owners to talk about the proposal at 11:30 a.m. Dec. 3 in the Louisiana Ballroom of the Lafayette Building, 523 Louisiana St.
The proposal would need the go-ahead from the Main Street Revitalization Committee, the partnership Executive Committee and the full partnership board before it moved to the city. It would then hit another round of public comments with the city's Planning Commission and then the city Board of Directors.
If everything follows through as planned, Priest said she hoped to get the proposed ordinance to the city by midsummer 2015. If approved, the Main Street design overlay district would be the 10th of its kind in Little Rock.
Metro on 11/23/2014
