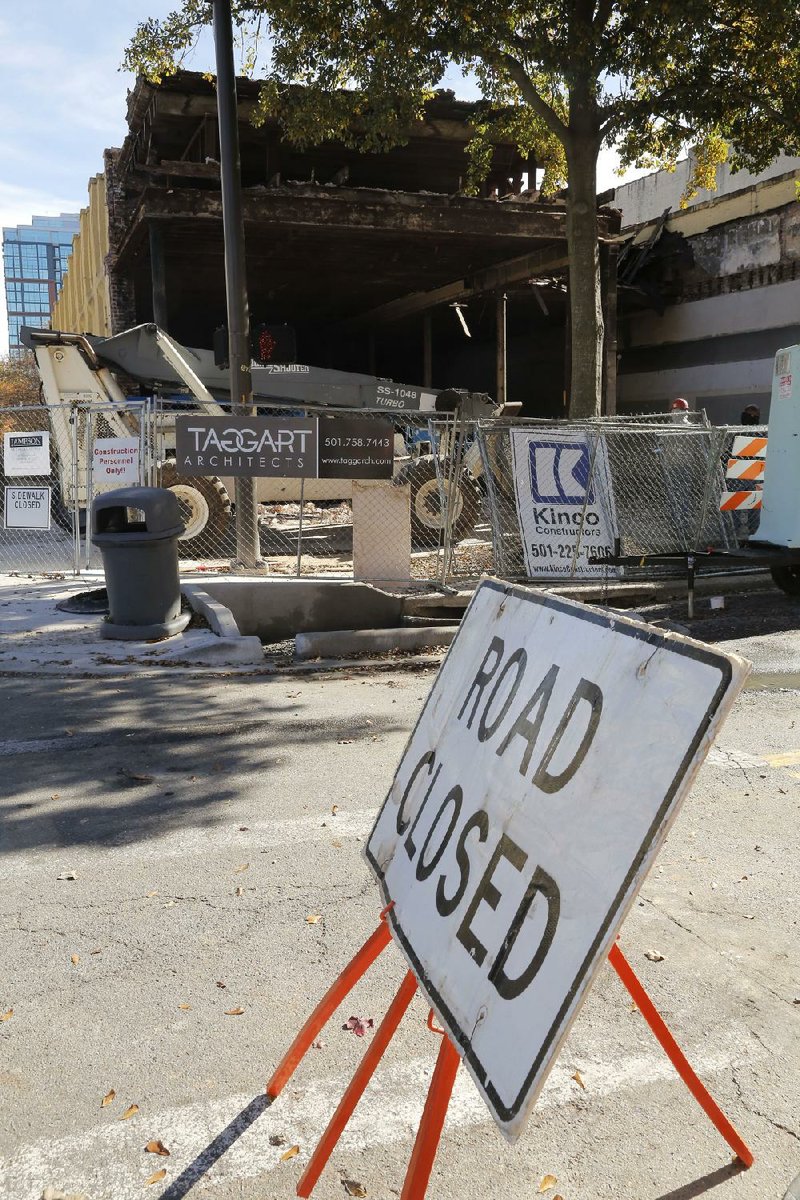Work crews are demolishing the downtown Little Rock building that once housed Mr. Cool Clothing in preparation for a new, four-story building at Main and Third streets.
When TerraForma LLC, which had hoped to renovate the existing building on the lot, found it couldn't add a second floor, it opted to tear the building down and start from scratch, Doug Meyer, a partner in TerraForma, said Tuesday.
Meyer said the old building at 301-303 Main St., which housed a hotel on its upper floor in the late 1890s, wasn't considered historically significant and couldn't qualify for historic restoration tax credits. When the hotel burned decades ago, its upper floor was removed and a new roof put on the first floor.
Back in February, Meyer and his partner, Dave Bruning, announced plans to redevelop the building, along with the Fulk Building across the street at 302 Main St.
The Fulk Building was the longtime home of Bennett's Military Supplies, which has since relocated to 608 Main St.
In its place, Cranford Johnson Robinson Woods will move into the remodeled Fulk Building sometime in the summer. Plans call for a wholly owned subsidiary, Jones Film Video, to move into the ground floor of the new building around the same time, Meyer said. Mr. Cool, which had been in the space for 37 years, closed earlier this year.
New construction will result in a larger investment, Meyer said.
"The former Mr. Cool ... will probably be, depending on the level of finish-out that tenants want, $4 million to $6 million," he said. The project is being designed by Taggart Architects of North Little Rock with company President Jerry Currence as lead architect.
Meyer said the decision to go with a four-floor design was made for two reasons: the volume of inquiries about space in the building and a desire to balance the new building's presence with that of the renovated Fulk Building for people traveling south on Main Street into the newly designated Main Street Creative Corridor.
The corridor involves an award-winning streetscape redesign from the 100 to 500 blocks of Main, as well as redevelopment of several buildings to house Ballet Arkansas' studio, the Arkansas Symphony Orchestra's headquarters and additions to the Arkansas Repertory Theatre. The corridor includes the site of the yet-to-be built Little Rock Technology Park and an Aloft Hotel in the former Boyle Building at Main Street and Capitol Avenue.
"Third and Main is kind of the gateway to what is happening with the creative corridor," Meyer said. "We're very sensitive as to what we do there."
At four stories, the new building at 301-303 Main will be about the same height as the Fulk Building.
"We want the symmetry when you're heading south on Main," Meyer said. The Fulk Building "is actually three floors, but they're really high ceilings. This [new] building will be four floors, but the ceilings won't be as high."
Meyer said work on the Fulk Building is on track for Cranford to move from its current downtown offices at 303 W. Capitol Ave. in the summer. That project qualified for federal and state tax credits for the renovation of a historic building. Architect Tommy Jameson is overseeing the work, Meyer said.
"It's such a beautiful building. I can't wait to see it restored to how it looked circa 1900," Meyer said.
Business on 11/26/2014
